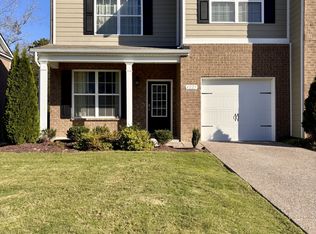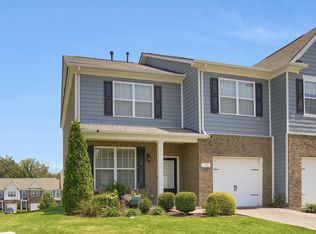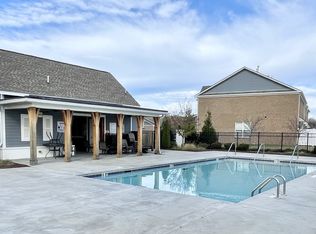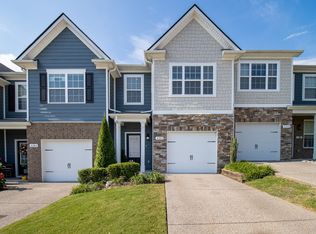Closed
Zestimate®
$369,000
4289 Grapevine Loop, Smyrna, TN 37167
4beds
1,928sqft
Townhouse, Residential, Condominium
Built in 2018
-- sqft lot
$369,000 Zestimate®
$191/sqft
$2,450 Estimated rent
Home value
$369,000
$351,000 - $387,000
$2,450/mo
Zestimate® history
Loading...
Owner options
Explore your selling options
What's special
Welcome to your spacious, light-filled end-unit townhome with 4 bedrooms. The primary suite is a true sanctuary, offering plenty of room for oversized furniture or a quiet reading nook, complete with an extra custom closet. Hosting is effortless with a convenient guest room and full bath on the main floor—ideal for overnight visitors—and an open floor plan perfect for entertaining. You'll love the many upgraded finishes throughout. Nearly-new washer and dryer included! Embrace a low-maintenance lifestyle as the HOA handles nearly all exterior upkeep, giving you more time to relax and enjoy your manicured lawn and added privacy with no immediate rear neighbors. This exceptional townhome is immediately available and offers an easy commute from the west side of I-24. Don't miss this incredible opportunity!
Zillow last checked: 8 hours ago
Listing updated: September 26, 2025 at 07:19am
Listing Provided by:
Rosa L Galarza 615-423-4042,
Kelly Properties,
Franky Rivera 615-491-2502,
Kelly Properties
Bought with:
Douglas Bacallao III, 361860
Zach Taylor Real Estate
Source: RealTracs MLS as distributed by MLS GRID,MLS#: 2928571
Facts & features
Interior
Bedrooms & bathrooms
- Bedrooms: 4
- Bathrooms: 3
- Full bathrooms: 3
- Main level bedrooms: 1
Bedroom 1
- Features: Suite
- Level: Suite
- Area: 209 Square Feet
- Dimensions: 11x19
Bedroom 2
- Features: Walk-In Closet(s)
- Level: Walk-In Closet(s)
- Area: 154 Square Feet
- Dimensions: 11x14
Bedroom 3
- Features: Walk-In Closet(s)
- Level: Walk-In Closet(s)
- Area: 132 Square Feet
- Dimensions: 11x12
Bedroom 4
- Features: Bath
- Level: Bath
- Area: 120 Square Feet
- Dimensions: 12x10
Primary bathroom
- Features: Double Vanity
- Level: Double Vanity
Kitchen
- Area: 154 Square Feet
- Dimensions: 14x11
Living room
- Features: Great Room
- Level: Great Room
- Area: 240 Square Feet
- Dimensions: 15x16
Heating
- Central
Cooling
- Central Air, Electric
Appliances
- Included: Gas Oven, Gas Range, Dishwasher, Disposal, Dryer, Microwave, Refrigerator, Stainless Steel Appliance(s), Washer
- Laundry: Electric Dryer Hookup, Washer Hookup
Features
- Ceiling Fan(s), Extra Closets, High Ceilings, Pantry, Walk-In Closet(s), High Speed Internet
- Flooring: Carpet, Wood
- Basement: None
Interior area
- Total structure area: 1,928
- Total interior livable area: 1,928 sqft
- Finished area above ground: 1,928
Property
Parking
- Total spaces: 1
- Parking features: Attached, Driveway
- Attached garage spaces: 1
- Has uncovered spaces: Yes
Features
- Levels: Two
- Stories: 2
- Patio & porch: Patio
- Has private pool: Yes
- Pool features: In Ground
Details
- Parcel number: 032M B 00100 R0117320
- Special conditions: Standard
Construction
Type & style
- Home type: Townhouse
- Property subtype: Townhouse, Residential, Condominium
- Attached to another structure: Yes
Materials
- Brick
Condition
- New construction: No
- Year built: 2018
Utilities & green energy
- Sewer: Public Sewer
- Water: Public
- Utilities for property: Electricity Available, Water Available, Underground Utilities
Community & neighborhood
Security
- Security features: Smoke Detector(s)
Location
- Region: Smyrna
- Subdivision: Woodmont Townhomes Ph 6 Sec A
HOA & financial
HOA
- Has HOA: Yes
- HOA fee: $195 monthly
- Amenities included: Playground, Underground Utilities
- Services included: Maintenance Grounds, Recreation Facilities, Trash
Price history
| Date | Event | Price |
|---|---|---|
| 9/26/2025 | Sold | $369,000-2.6%$191/sqft |
Source: | ||
| 8/25/2025 | Pending sale | $379,000$197/sqft |
Source: | ||
| 8/9/2025 | Price change | $379,000-2.8%$197/sqft |
Source: | ||
| 7/9/2025 | Listed for sale | $389,900+50%$202/sqft |
Source: | ||
| 3/26/2019 | Sold | $259,990$135/sqft |
Source: | ||
Public tax history
| Year | Property taxes | Tax assessment |
|---|---|---|
| 2025 | -- | $81,750 |
| 2024 | $1,964 | $81,750 |
| 2023 | -- | $81,750 |
Find assessor info on the county website
Neighborhood: 37167
Nearby schools
GreatSchools rating
- 7/10Rock Springs Elementary SchoolGrades: PK-5Distance: 1.8 mi
- 6/10Rock Springs Middle SchoolGrades: 6-8Distance: 0.6 mi
- 8/10Stewarts Creek High SchoolGrades: 9-12Distance: 1.8 mi
Schools provided by the listing agent
- Elementary: Rock Springs Elementary
- Middle: Rock Springs Middle School
- High: Stewarts Creek High School
Source: RealTracs MLS as distributed by MLS GRID. This data may not be complete. We recommend contacting the local school district to confirm school assignments for this home.
Get a cash offer in 3 minutes
Find out how much your home could sell for in as little as 3 minutes with a no-obligation cash offer.
Estimated market value
$369,000
Get a cash offer in 3 minutes
Find out how much your home could sell for in as little as 3 minutes with a no-obligation cash offer.
Estimated market value
$369,000



