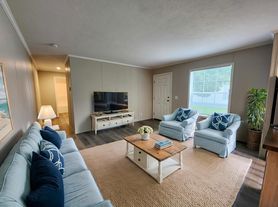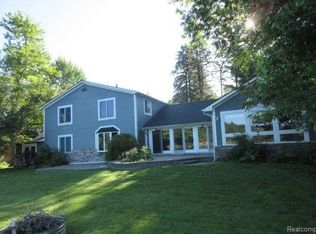Located in the Award Winning Lake Orion School District, this 3185 sq ft home is on 1.44 acres of picturesque landscaped private yard. With Lake Privileges on private Heather Lake, the home has a Master Suite on the entry level with 10 ft ceilings, jetted tub, separate stall shower, bidet, ceramic double sinks, & 10x9 ft walk-in closet, and views out the front arched window and the rear bay window. The Great Room has 10 ft ceilings with floor-to-ceiling windows. The Family room has a shared gas fireplace and access to the deck. Featured upstairs is a 2nd suite that includes a shower and double closets. A 3rd bedroom with turret seating, shares the 3rd bathroom with the 4th bedroom with a walk-in closet. The kitchen dining area features a warm, light, southern exposure with floor-to-ceiling windows, a shared gas fireplace, sleek and plentiful cabinets, silver pearl black granite countertops including an island, plus stainless steel appliances. Recent Upgrades include New Carpeting, New Flooring and Completely New Painting. A finished lower level with a full bath and a mini-kitchen; 3-car side entry garage; 1st floor laundry w/storage cabinets, 2 gas furnaces & 2 central AC units. (Property is located in Orion Township but serviced by the Clarkston Post Office.)
$4400.00 rent amount based on 3 year lease. Monthly Income to be 3 times the monthly rent. Minimum credit score of 650. $400 cleaning fee. Security Deposit of $6600. Shorter lease times will incur higher rent amounts.
House for rent
Accepts Zillow applications
$4,400/mo
4289 Klais Dr, Clarkston, MI 48348
4beds
3,185sqft
Price may not include required fees and charges.
Single family residence
Available now
Cats, small dogs OK
Air conditioner, central air
In unit laundry
Attached garage parking
Forced air, fireplace
What's special
Gas fireplaceNew carpetingFinished lower levelCompletely new paintingAccess to the deckPicturesque landscaped private yardWalk-in closet
- 24 days
- on Zillow |
- -- |
- -- |
Travel times
Facts & features
Interior
Bedrooms & bathrooms
- Bedrooms: 4
- Bathrooms: 5
- Full bathrooms: 4
- 1/2 bathrooms: 1
Rooms
- Room types: Master Bath, Office
Heating
- Forced Air, Fireplace
Cooling
- Air Conditioner, Central Air
Appliances
- Included: Dishwasher, Disposal, Dryer, Microwave, Oven, Range Oven, Refrigerator, Washer
- Laundry: In Unit
Features
- Storage, Walk In Closet, Walk-In Closet(s), Wired for Data
- Flooring: Carpet, Hardwood, Tile
- Windows: Double Pane Windows, Skylight(s)
- Has basement: Yes
- Attic: Yes
- Has fireplace: Yes
Interior area
- Total interior livable area: 3,185 sqft
Property
Parking
- Parking features: Attached, Off Street
- Has attached garage: Yes
- Details: Contact manager
Features
- Patio & porch: Porch
- Exterior features: Balcony, Granite countertop, Heating system: Forced Air, High-speed Internet Ready, Jacuzzi / Whirlpool, Lawn, Living room, Sprinkler System, Stainless steel appliances, Walk In Closet
- Spa features: Jetted Bathtub
Details
- Parcel number: 0907151006
Construction
Type & style
- Home type: SingleFamily
- Property subtype: Single Family Residence
Condition
- Year built: 1990
Utilities & green energy
- Utilities for property: Cable Available
Community & HOA
Location
- Region: Clarkston
Financial & listing details
- Lease term: 1 Year
Price history
| Date | Event | Price |
|---|---|---|
| 9/10/2025 | Listed for rent | $4,400+29.4%$1/sqft |
Source: Zillow Rentals | ||
| 6/22/2021 | Listing removed | -- |
Source: Zillow Rental Manager | ||
| 6/8/2021 | Listed for rent | $3,400+9.7%$1/sqft |
Source: Zillow Rental Manager | ||
| 2/24/2021 | Listing removed | -- |
Source: Owner | ||
| 6/20/2020 | Listing removed | $3,100$1/sqft |
Source: Owner | ||

