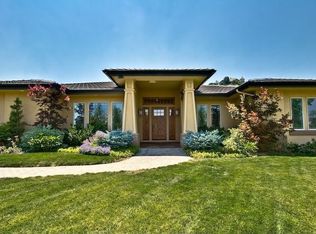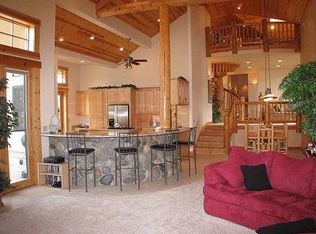Closed
$1,875,000
4289 Water Hole Rd, Reno, NV 89519
4beds
4,399sqft
Single Family Residence
Built in 1987
0.44 Acres Lot
$1,970,500 Zestimate®
$426/sqft
$6,614 Estimated rent
Home value
$1,970,500
$1.79M - $2.19M
$6,614/mo
Zestimate® history
Loading...
Owner options
Explore your selling options
What's special
This stunning Cape Cod has possibly the best curb appeal in all of Caughlin Ranch. Perched on a serene .44 acre lot overlooking mature trees and lush greenery all around, this stately home is minutes to downtown/midtown, yet adjacent to the famed Steamboat and Caughlin trail systems for easy access to some of the areas best hiking and biking. The traditional floorplan has an expansive kitchen and family room for open concept living, yet maintains the classic architecture of a charming New England Cape., The main floor includes the spacious kitchen and family room, formal dining and living rooms, a half bath, a bright sunroom, and a dedicated office. The second floor has 4 bedrooms and bathrooms (three en-suite), plus a luxurious primary with sun room, a massive laundry toom, and open family room/play area. Every upstairs window has beautiful views of the surrounding landscape. Sitting on a private, lush parcel in highly sought after Caughlin Ranch, this home is wtihin 5 miles of the heart of Reno and is zoned for three of Reno's top public Schools.
Zillow last checked: 8 hours ago
Listing updated: May 14, 2025 at 12:04am
Listed by:
Leslie Smith S.175464 775-842-8432,
Ferrari-Lund Real Estate Reno
Bought with:
Diane Macdonald, S.49522
Dickson Realty - Caughlin
Source: NNRMLS,MLS#: 240008034
Facts & features
Interior
Bedrooms & bathrooms
- Bedrooms: 4
- Bathrooms: 5
- Full bathrooms: 4
- 1/2 bathrooms: 1
Heating
- Fireplace(s), Forced Air
Cooling
- Attic Fan, Central Air, Refrigerated
Appliances
- Included: Dishwasher, Disposal, Double Oven, Gas Cooktop, Microwave, None
- Laundry: Cabinets, Laundry Area, Laundry Room, Sink
Features
- Breakfast Bar, Kitchen Island, Smart Thermostat, Walk-In Closet(s)
- Flooring: Carpet, Ceramic Tile, Wood
- Windows: Double Pane Windows, Wood Frames
- Number of fireplaces: 2
Interior area
- Total structure area: 4,399
- Total interior livable area: 4,399 sqft
Property
Parking
- Total spaces: 3
- Parking features: Attached, Garage Door Opener
- Attached garage spaces: 3
Features
- Stories: 2
- Patio & porch: Patio
- Exterior features: None
- Fencing: Back Yard
- Has view: Yes
- View description: City, Mountain(s), Peek, Trees/Woods, Valley
Lot
- Size: 0.44 Acres
- Features: Common Area, Landscaped, Sloped Up, Sprinklers In Front, Sprinklers In Rear
Details
- Parcel number: 00949204
- Zoning: MDS
Construction
Type & style
- Home type: SingleFamily
- Property subtype: Single Family Residence
Materials
- Masonry Veneer
- Foundation: Crawl Space
- Roof: Composition,Pitched,Shingle
Condition
- Year built: 1987
Utilities & green energy
- Sewer: Public Sewer
- Water: Public
- Utilities for property: Cable Available, Electricity Available, Internet Available, Natural Gas Available, Sewer Available, Water Available, Cellular Coverage, Water Meter Installed
Community & neighborhood
Security
- Security features: Keyless Entry, Smoke Detector(s)
Location
- Region: Reno
- Subdivision: Juniper Trails 2
HOA & financial
HOA
- Has HOA: Yes
- HOA fee: $320 quarterly
- Amenities included: Maintenance Grounds
Other
Other facts
- Listing terms: Cash,Conventional
Price history
| Date | Event | Price |
|---|---|---|
| 6/28/2024 | Sold | $1,875,000$426/sqft |
Source: | ||
| 6/27/2024 | Pending sale | $1,875,000$426/sqft |
Source: | ||
| 6/27/2024 | Listed for sale | $1,875,000+4.2%$426/sqft |
Source: | ||
| 7/1/2023 | Listing removed | -- |
Source: | ||
| 6/4/2023 | Pending sale | $1,800,000$409/sqft |
Source: | ||
Public tax history
| Year | Property taxes | Tax assessment |
|---|---|---|
| 2025 | $8,725 +3% | $319,530 +0.8% |
| 2024 | $8,475 +3% | $316,967 +4.3% |
| 2023 | $8,228 +3% | $303,799 +15% |
Find assessor info on the county website
Neighborhood: Caughlin Ranch
Nearby schools
GreatSchools rating
- 7/10Roy Gomm Elementary SchoolGrades: K-6Distance: 1.3 mi
- 6/10Darrell C Swope Middle SchoolGrades: 6-8Distance: 2 mi
- 7/10Reno High SchoolGrades: 9-12Distance: 3.1 mi
Schools provided by the listing agent
- Elementary: Gomm
- Middle: Swope
- High: Reno
Source: NNRMLS. This data may not be complete. We recommend contacting the local school district to confirm school assignments for this home.
Get a cash offer in 3 minutes
Find out how much your home could sell for in as little as 3 minutes with a no-obligation cash offer.
Estimated market value$1,970,500
Get a cash offer in 3 minutes
Find out how much your home could sell for in as little as 3 minutes with a no-obligation cash offer.
Estimated market value
$1,970,500

