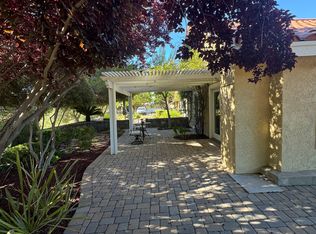This Brand New Built Beautiful Home sits on 5 acres, and is AVAILABLE! We welcome you to Murrieta in the family friendly area of La Cresta/Teneja! The actual Home is surrounded by about 2 acres, but should you have Animals, there is an separate additional 3 acres, which is Perfect for those with Horses, etc., and can be leased at an additional cost. Upon arriving you'll notice the expansive driveway, with a Two-Car Garage, and lots of space for additional vehicles. Step inside this Brand New Modern Farmhouse plan, to an upgraded beautiful interior in this lovely 3 Bedroom 2 Bath Home, that offers an Open Kitchen to the Dining Room and Family room for all your entertainment needs. The Bedrooms are comfortably sized with fresh designer touches, and the bathrooms too! This Home has Solar as well! Outdoor living will be a pleasure on this expansive land.
Convenient to 15 Fwy & Temecula Wine Country. You will Enjoy this peaceful ranch community with miles of private community trails & 1000s of acres of Ecological Reserve All less than 1.5 hours from LA, OC, SD, Palm Springs & Big Bear. Come Discover the country, and convenient, lifestyle of Murrieta,
La Cresta, Tenaja & the Communities of the Santa Rosa Plateau! Don't miss this opportunity!
House for rent
$5,000/mo
42899 Calle Roble, Murrieta, CA 92562
3beds
2,005sqft
Price may not include required fees and charges.
Singlefamily
Available now
Dogs OK
Central air, ceiling fan
In unit laundry
2 Attached garage spaces parking
Fireplace
What's special
Two-car garageOpen kitchenExpansive drivewayFresh designer touchesFamily roomDining roomExpansive land
- 29 days
- on Zillow |
- -- |
- -- |
Travel times
Facts & features
Interior
Bedrooms & bathrooms
- Bedrooms: 3
- Bathrooms: 2
- Full bathrooms: 2
Rooms
- Room types: Family Room, Pantry
Heating
- Fireplace
Cooling
- Central Air, Ceiling Fan
Appliances
- Included: Dishwasher, Disposal, Microwave, Oven, Range, Stove
- Laundry: In Unit, Inside, Laundry Room
Features
- All Bedrooms Down, Bedroom on Main Level, Built-in Features, Ceiling Fan(s), Main Level Primary, Open Floorplan, Pantry, Primary Suite, Quartz Counters, Walk-In Closet(s), Walk-In Pantry
- Has fireplace: Yes
Interior area
- Total interior livable area: 2,005 sqft
Property
Parking
- Total spaces: 2
- Parking features: Attached, Covered
- Has attached garage: Yes
- Details: Contact manager
Features
- Stories: 1
- Exterior features: Contact manager
Details
- Parcel number: 932150028
Construction
Type & style
- Home type: SingleFamily
- Property subtype: SingleFamily
Condition
- Year built: 2025
Community & HOA
Location
- Region: Murrieta
Financial & listing details
- Lease term: 12 Months
Price history
| Date | Event | Price |
|---|---|---|
| 7/11/2025 | Listed for rent | $5,000$2/sqft |
Source: CRMLS #SW25155830 | ||
| 7/8/2025 | Listing removed | $5,000$2/sqft |
Source: CRMLS #SW25052994 | ||
| 3/11/2025 | Listed for rent | $5,000$2/sqft |
Source: CRMLS #SW25052994 | ||
| 4/6/2022 | Sold | $204,500-19%$102/sqft |
Source: Public Record | ||
| 10/8/2021 | Sold | $252,500$126/sqft |
Source: Public Record | ||
![[object Object]](https://photos.zillowstatic.com/fp/154434e609a2459b01c925bd52e365f3-p_i.jpg)
