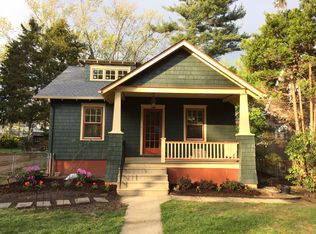Sold for $740,000 on 06/05/23
$740,000
429 3rd Ave, Haddon Heights, NJ 08035
3beds
2,419sqft
Single Family Residence
Built in 1931
10,001 Square Feet Lot
$833,100 Zestimate®
$306/sqft
$4,137 Estimated rent
Home value
$833,100
$791,000 - $883,000
$4,137/mo
Zestimate® history
Loading...
Owner options
Explore your selling options
What's special
Incredible home in the desirable Eastside neighborhood of Haddon Heights! Fabulous flow, impressive upgrades inside and amazing outdoor living outside. The brick exterior and refinished hardwood floors maintain the original charm while the new kitchen and bathrooms bring the home into contemporary lifestyles. The first floor has a great open feel and flows so well for entertaining. Large living room and dining room have bright natural light and open up to the renovated kitchen. Gourmet kitchen boasts white quartz countertops, peninsula with stool seating, white cabinets, subway tile backsplash, stainless appliances, floating shelves and all open to the family room! Sliding doors to the paver patio and incredible backyard! Two great bedrooms upstairs with hardwood floors and good closet space with a neutral, renovated hall bath. Primary suite is so spacious! Two walk-in closets (one with laundry hook-ups), hardwood floors, and a beautiful bath with double sinks, neutral vanity, glass shower doors and tile surround. Stunning! Basement has great ceiling height and is finished as a playroom for kids with a herringbone tile floor. Use for a gym or home office, this room has plenty of both natural and recessed light. Still tons of storage space, too. Systems are updated with Pex plumbing, new A/C, newer electric, waterproofing system, sump pumps and new PVC drain lines. Just a couple blocks to Station Avenue shopping, the playground and activities at The Dell and easy commuting to Philadelphia and The Beaches! Immaculate condition!
Zillow last checked: 8 hours ago
Listing updated: June 05, 2023 at 04:44am
Listed by:
Jeanne Wolschina 856-261-5202,
Keller Williams Realty - Cherry Hill
Bought with:
Angela Marie Brutsche
Coldwell Banker Realty
Source: Bright MLS,MLS#: NJCD2045968
Facts & features
Interior
Bedrooms & bathrooms
- Bedrooms: 3
- Bathrooms: 3
- Full bathrooms: 2
- 1/2 bathrooms: 1
- Main level bathrooms: 1
Basement
- Area: 504
Heating
- Radiator, Baseboard, Natural Gas
Cooling
- Central Air, Natural Gas
Appliances
- Included: Gas Water Heater
- Laundry: In Basement, Upper Level, Hookup, Has Laundry
Features
- Combination Kitchen/Dining, Family Room Off Kitchen, Primary Bath(s), Recessed Lighting, Upgraded Countertops
- Flooring: Hardwood, Wood
- Windows: Replacement, Window Treatments
- Basement: Full,Improved,Interior Entry,Partially Finished,Sump Pump,Water Proofing System,Windows,Connecting Stairway
- Number of fireplaces: 1
- Fireplace features: Gas/Propane
Interior area
- Total structure area: 2,419
- Total interior livable area: 2,419 sqft
- Finished area above ground: 1,915
- Finished area below ground: 504
Property
Parking
- Total spaces: 5
- Parking features: Garage Faces Rear, Driveway, Detached
- Garage spaces: 1
- Uncovered spaces: 4
Accessibility
- Accessibility features: None
Features
- Levels: Two
- Stories: 2
- Patio & porch: Patio
- Exterior features: Extensive Hardscape, Lighting, Sidewalks, Street Lights
- Pool features: None
- Fencing: Back Yard,Wood
Lot
- Size: 10,001 sqft
- Dimensions: 50.00 x 200.00
Details
- Additional structures: Above Grade, Below Grade
- Parcel number: 180001700031
- Zoning: RES
- Special conditions: Standard
Construction
Type & style
- Home type: SingleFamily
- Architectural style: Traditional
- Property subtype: Single Family Residence
Materials
- Brick
- Foundation: Other
Condition
- Excellent
- New construction: No
- Year built: 1931
Utilities & green energy
- Sewer: Public Sewer
- Water: Public
Community & neighborhood
Location
- Region: Haddon Heights
- Subdivision: Eastside
- Municipality: HADDON HEIGHTS BORO
Other
Other facts
- Listing agreement: Exclusive Right To Sell
- Ownership: Fee Simple
Price history
| Date | Event | Price |
|---|---|---|
| 6/5/2023 | Sold | $740,000+14%$306/sqft |
Source: | ||
| 4/27/2023 | Pending sale | $649,000$268/sqft |
Source: | ||
| 4/24/2023 | Contingent | $649,000$268/sqft |
Source: | ||
| 4/19/2023 | Listed for sale | $649,000+56.4%$268/sqft |
Source: | ||
| 9/6/2017 | Sold | $415,000$172/sqft |
Source: Public Record | ||
Public tax history
| Year | Property taxes | Tax assessment |
|---|---|---|
| 2025 | $14,094 | $409,700 |
| 2024 | $14,094 +14.3% | $409,700 +13.1% |
| 2023 | $12,326 +0.3% | $362,100 |
Find assessor info on the county website
Neighborhood: 08035
Nearby schools
GreatSchools rating
- 7/10Seventh Avenue Elementary SchoolGrades: 3-6Distance: 0.4 mi
- 5/10Haddon Heights Jr Sr High SchoolGrades: 7-12Distance: 0.2 mi
- NAAtlantic Avenue Elementary SchoolGrades: PK-2Distance: 0.7 mi
Schools provided by the listing agent
- District: Haddon Heights Schools
Source: Bright MLS. This data may not be complete. We recommend contacting the local school district to confirm school assignments for this home.

Get pre-qualified for a loan
At Zillow Home Loans, we can pre-qualify you in as little as 5 minutes with no impact to your credit score.An equal housing lender. NMLS #10287.
Sell for more on Zillow
Get a free Zillow Showcase℠ listing and you could sell for .
$833,100
2% more+ $16,662
With Zillow Showcase(estimated)
$849,762