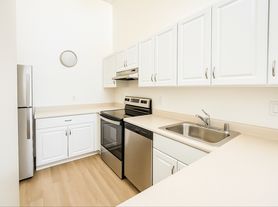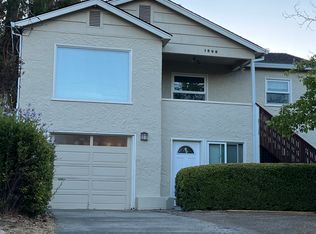Modern Luxury Meets Timeless Charm in This Stunning Marinwood Home
Don't miss the opportunity to rent this meticulously remodeled 3-bedroom, 2-bath Marinwood Estates home. Spanning over a quarter-acre, this turnkey oasis boasts a gourmet kitchen, luxurious master suite, air conditioning and newer wide-plank hardwood flooring. The a sun-drenched backyard perfect features a putting green, bocce ball court and fire pit, perfect for entertaining. With high-end finishes, modern amenities, and a prime location near community amenities. A pet is possible upon owner approval with an increase in the deposit. Gardening services are included in the rent.
House for rent
$6,750/mo
429 Blackstone Dr, San Rafael, CA 94903
3beds
1,600sqft
Price may not include required fees and charges.
Single family residence
Available now
Cats, dogs OK
-- A/C
-- Laundry
3 Attached garage spaces parking
-- Heating
What's special
Sun-drenched backyardBocce ball courtGourmet kitchenLuxurious master suiteNewer wide-plank hardwood flooringAir conditioningFire pit
- 11 days
- on Zillow |
- -- |
- -- |
Travel times
Looking to buy when your lease ends?
Consider a first-time homebuyer savings account designed to grow your down payment with up to a 6% match & 3.83% APY.
Facts & features
Interior
Bedrooms & bathrooms
- Bedrooms: 3
- Bathrooms: 2
- Full bathrooms: 2
Rooms
- Room types: Family Room
Features
- Flooring: Hardwood
Interior area
- Total interior livable area: 1,600 sqft
Property
Parking
- Total spaces: 3
- Parking features: Attached
- Has attached garage: Yes
- Details: Contact manager
Details
- Parcel number: 16435216
Construction
Type & style
- Home type: SingleFamily
- Property subtype: Single Family Residence
Condition
- Year built: 1960
Community & HOA
Location
- Region: San Rafael
Financial & listing details
- Lease term: Lease: 1 year initial Deposit: 1.5x the rent / up to 2x Security Deposit
Price history
| Date | Event | Price |
|---|---|---|
| 9/23/2025 | Listed for rent | $6,750+3.8%$4/sqft |
Source: Zillow Rentals | ||
| 9/22/2025 | Listing removed | $1,495,000$934/sqft |
Source: | ||
| 9/9/2025 | Price change | $1,495,000-6.3%$934/sqft |
Source: | ||
| 8/8/2025 | Listed for sale | $1,595,000+16%$997/sqft |
Source: | ||
| 6/27/2024 | Listing removed | -- |
Source: Zillow Rentals | ||

