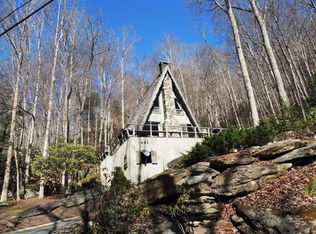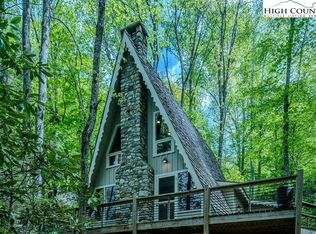Sold for $655,000
$655,000
429 Cherry, Boone, NC 28607
3beds
1,290sqft
Single Family Residence
Built in 1965
0.46 Acres Lot
$-- Zestimate®
$508/sqft
$1,441 Estimated rent
Home value
Not available
Estimated sales range
Not available
$1,441/mo
Zestimate® history
Loading...
Owner options
Explore your selling options
What's special
429 Cherry is Move-In Ready! Discover the charm of mountain living with this enchanting A-frame cottage nestled in the heart of Hound Ears Club. This picturesque retreat features three bedrooms, two full baths, an updated kitchen and baths, and a cozy stone fireplace, blending rustic elegance with modern comfort. Enjoy the serene beauty of the surrounding forest and bubbling creek from the expansive wrap-around deck, splendid for relaxing or entertaining. The open-concept design includes a well-appointed kitchen and a spacious living area, with the primary bedroom, bath, office or sunroom, and laundry, all on the main floor for ease of living. Homeowners enjoy hiking trails, fly fishing, a community dog park, a garden and a lending library. Hound Ears Club Memberships are separate to purchase and have dining, golf, tennis, pickleball, pool, and fitness center. Embrace the quintessential mountain lifestyle in this unique and inviting home, with a golf cart included! Some photos are virtually staged.
Zillow last checked: 8 hours ago
Listing updated: November 18, 2024 at 05:58am
Listed by:
Anna Story (828)263-2740,
Premier Sotheby's Int'l Realty
Bought with:
William Kelly, 349663
Howard Hanna Allen Tate Real Estate Blowing Rock
Source: High Country AOR,MLS#: 251944 Originating MLS: High Country Association of Realtors Inc.
Originating MLS: High Country Association of Realtors Inc.
Facts & features
Interior
Bedrooms & bathrooms
- Bedrooms: 3
- Bathrooms: 2
- Full bathrooms: 2
Heating
- Baseboard, Ductless, Electric
Cooling
- Ductless, 2 Units
Appliances
- Included: Dryer, Dishwasher, Electric Water Heater, Gas Range, Microwave Hood Fan, Microwave, Refrigerator, Washer
- Laundry: Main Level
Features
- Windows: Casement Window(s)
- Basement: Crawl Space
- Number of fireplaces: 1
- Fireplace features: One, Wood Burning
Interior area
- Total structure area: 1,290
- Total interior livable area: 1,290 sqft
- Finished area above ground: 1,290
- Finished area below ground: 0
Property
Parking
- Parking features: Driveway, Paved, Private
- Has uncovered spaces: Yes
Features
- Levels: Two
- Stories: 2
- Patio & porch: Open, Wrap Around
- Exterior features: Paved Driveway
- Pool features: Community
- Has view: Yes
- View description: Mountain(s), Seasonal View
- Waterfront features: Creek, Stream
Lot
- Size: 0.46 Acres
Details
- Parcel number: 1899255509000
- Zoning description: Residential
Construction
Type & style
- Home type: SingleFamily
- Architectural style: A-Frame
- Property subtype: Single Family Residence
Materials
- Wood Siding, Wood Frame
- Roof: Shake,Wood
Condition
- Year built: 1965
Utilities & green energy
- Sewer: Community/Coop Sewer
- Water: Community/Coop
Community & neighborhood
Security
- Security features: 24 Hour Security
Community
- Community features: Club Membership Available, Clubhouse, Fitness Center, Golf, Gated, Pickleball, Pool, Tennis Court(s), Trails/Paths, Long Term Rental Allowed, Short Term Rental Allowed
Location
- Region: Boone
- Subdivision: Hound Ears
HOA & financial
HOA
- Has HOA: Yes
- HOA fee: $1,138 quarterly
Other
Other facts
- Listing terms: Cash,Conventional,New Loan
- Road surface type: Paved
Price history
| Date | Event | Price |
|---|---|---|
| 11/18/2024 | Sold | $655,000-1.5%$508/sqft |
Source: | ||
| 10/14/2024 | Contingent | $665,000$516/sqft |
Source: | ||
| 10/4/2024 | Listed for sale | $665,000$516/sqft |
Source: | ||
| 10/3/2024 | Listing removed | $665,000$516/sqft |
Source: | ||
| 9/13/2024 | Listed for sale | $665,000+8.1%$516/sqft |
Source: | ||
Public tax history
| Year | Property taxes | Tax assessment |
|---|---|---|
| 2021 | $844 | $168,700 |
| 2020 | $844 | $168,700 |
| 2019 | -- | $168,700 |
Find assessor info on the county website
Neighborhood: 28607
Nearby schools
GreatSchools rating
- 7/10Valle Crucis ElementaryGrades: PK-8Distance: 3.1 mi
- 8/10Watauga HighGrades: 9-12Distance: 5.4 mi
Schools provided by the listing agent
- Elementary: Valle Crucis
- High: Watauga
Source: High Country AOR. This data may not be complete. We recommend contacting the local school district to confirm school assignments for this home.
Get pre-qualified for a loan
At Zillow Home Loans, we can pre-qualify you in as little as 5 minutes with no impact to your credit score.An equal housing lender. NMLS #10287.

