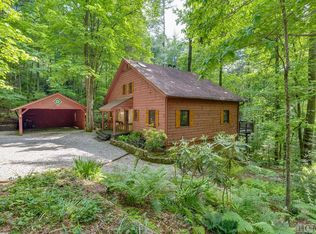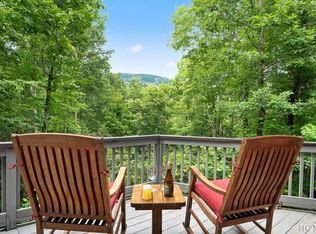Sit back and relax in this recently updated mountain cottage that is quietly tucked away in the easy going gated community of Rustic Falls. Ideal for the outdoor enthusiasts looking to be "away from it all" and closer to nature with the nearby hiking and biking trails, waterfalls, fishing, and swimming areas. Current upgrades include granite countertops in the kitchen, loft converted into a second master bedroom, fresh paint throughout the interior, shiplap in two of the three bathrooms, beautiful wood trim throughout and an outdoor fire pit. The open concept kitchen and dining flows into the living area where you are greeted by an alluring gas log fireplace and unselfish helping of natural light cascading in from the wall of windows. Just off the living area is a screened porch, perfect to enjoy those cool mountain nights. Furthermore, the master bedroom with private bath, guest bedroom, guest bathroom and laundry are all handily located on the main level. The upper level master is complete with a bathroom and office nook. Need more room? No problem. The basement level is unfinished yet in position to take on a second living area or overflow guest space. A great home for the part-time "weekender" looking to own a cool mountain getaway or would make for fabulous year-round living. This is truly a must see! Downtown Highlands is a short 10 minute drive away!
This property is off market, which means it's not currently listed for sale or rent on Zillow. This may be different from what's available on other websites or public sources.

