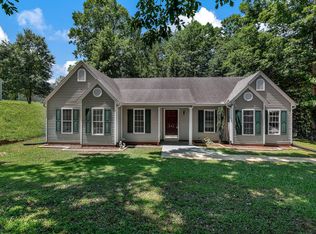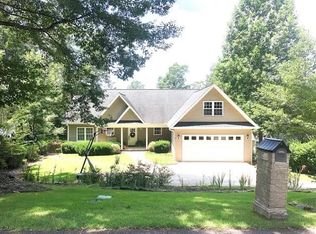Sold for $220,000
$220,000
429 Den Ridge Dr, Walhalla, SC 29691
3beds
1,400sqft
Single Family Residence
Built in 2000
0.34 Acres Lot
$247,700 Zestimate®
$157/sqft
$1,773 Estimated rent
Home value
$247,700
$235,000 - $260,000
$1,773/mo
Zestimate® history
Loading...
Owner options
Explore your selling options
What's special
Move-in ready! This well maintained 3 bedroom, 2 bath home is located in a small subdivision in Walhalla. Spacious living/dining combo includes vaulted ceiling and pass through kitchen breakfast bar. Enjoy a spacious separate laundry room. Concrete drive offers double parking. French doors open to back patio and storage shed for all your lawn tools and toys. Spilt floor plan allows master bed and bath separation from guest bedrooms. What could be finer than a home in Carolina...South Carolina that is! Come for a visit, stay for a lifetime.
Zillow last checked: 8 hours ago
Listing updated: October 09, 2024 at 06:42am
Listed by:
Dixie Meeks 864-324-9010,
Keller Williams Seneca
Bought with:
AGENT NONMEMBER
NONMEMBER OFFICE
Source: WUMLS,MLS#: 20262341 Originating MLS: Western Upstate Association of Realtors
Originating MLS: Western Upstate Association of Realtors
Facts & features
Interior
Bedrooms & bathrooms
- Bedrooms: 3
- Bathrooms: 2
- Full bathrooms: 2
- Main level bathrooms: 2
- Main level bedrooms: 3
Heating
- Electric, Heat Pump
Cooling
- Heat Pump
Appliances
- Included: Dishwasher, Electric Oven, Electric Range, Electric Water Heater, Disposal, Microwave, Refrigerator, Plumbed For Ice Maker
- Laundry: Washer Hookup, Electric Dryer Hookup
Features
- Bathtub, Ceiling Fan(s), Cathedral Ceiling(s), Dressing Area, French Door(s)/Atrium Door(s), Jetted Tub, Bath in Primary Bedroom, Main Level Primary, Separate Shower, Walk-In Closet(s), Walk-In Shower, Breakfast Area
- Flooring: Carpet, Laminate
- Doors: French Doors, Storm Door(s)
- Windows: Storm Window(s), Tilt-In Windows
- Basement: None
Interior area
- Total structure area: 1,400
- Total interior livable area: 1,400 sqft
- Finished area above ground: 1,400
- Finished area below ground: 0
Property
Parking
- Parking features: None, Driveway
Accessibility
- Accessibility features: Low Threshold Shower
Features
- Levels: One
- Stories: 1
- Patio & porch: Patio
- Exterior features: Patio, Storm Windows/Doors
- Waterfront features: None
Lot
- Size: 0.34 Acres
- Features: City Lot, Hardwood Trees, Subdivision, Trees
Details
- Parcel number: 5000101011
- Other equipment: Satellite Dish
Construction
Type & style
- Home type: SingleFamily
- Architectural style: Contemporary
- Property subtype: Single Family Residence
Materials
- Vinyl Siding
- Foundation: Slab
- Roof: Architectural,Shingle
Condition
- Year built: 2000
Utilities & green energy
- Sewer: Public Sewer
- Water: Public
- Utilities for property: Electricity Available, Sewer Available, Water Available
Community & neighborhood
Security
- Security features: Smoke Detector(s)
Location
- Region: Walhalla
- Subdivision: Fox Run Estates
HOA & financial
HOA
- Has HOA: No
Other
Other facts
- Listing agreement: Exclusive Right To Sell
Price history
| Date | Event | Price |
|---|---|---|
| 7/19/2023 | Sold | $220,000+1.1%$157/sqft |
Source: | ||
| 6/4/2023 | Contingent | $217,500$155/sqft |
Source: | ||
| 5/22/2023 | Listed for sale | $217,500+89.6%$155/sqft |
Source: | ||
| 7/30/2015 | Sold | $114,702-4.3%$82/sqft |
Source: | ||
| 5/30/2015 | Listed for sale | $119,900$86/sqft |
Source: Bob Hill Realty #20165850 Report a problem | ||
Public tax history
| Year | Property taxes | Tax assessment |
|---|---|---|
| 2024 | $2,622 +107.9% | $8,710 +104.5% |
| 2023 | $1,261 | $4,260 |
| 2022 | -- | -- |
Find assessor info on the county website
Neighborhood: 29691
Nearby schools
GreatSchools rating
- 5/10Walhalla Elementary SchoolGrades: PK-5Distance: 1.5 mi
- 7/10Walhalla Middle SchoolGrades: 6-8Distance: 0.2 mi
- 5/10Walhalla High SchoolGrades: 9-12Distance: 2.6 mi
Schools provided by the listing agent
- Elementary: Walhalla Elem
- Middle: Walhalla Middle
- High: Walhalla High
Source: WUMLS. This data may not be complete. We recommend contacting the local school district to confirm school assignments for this home.
Get a cash offer in 3 minutes
Find out how much your home could sell for in as little as 3 minutes with a no-obligation cash offer.
Estimated market value$247,700
Get a cash offer in 3 minutes
Find out how much your home could sell for in as little as 3 minutes with a no-obligation cash offer.
Estimated market value
$247,700

