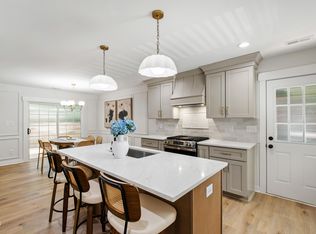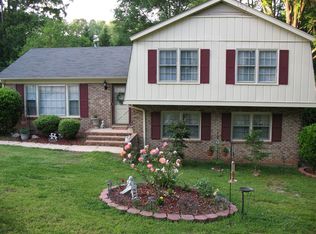Completely updated home from top to bottom in prime Mid-Town Raleigh location. Close to North Hills + Downtown Raleigh. Refinished hardwoods. Fresh paint. New fixtures. Brand new kitchen w/ granite tops, custom cabs, s/s apps & subway tile b-splash. Vaulted sunrm. Lower level family room features masonry wood burning fp. Bar area hass reclaimed wood accent wall & barn door. Fully renovated baths. LED lighting thruout. Spray foam insulation in crawl. Radiant barrier in attic. Multiple decks. Fenced b-yard.
This property is off market, which means it's not currently listed for sale or rent on Zillow. This may be different from what's available on other websites or public sources.

