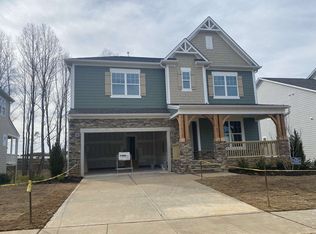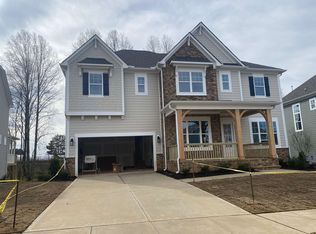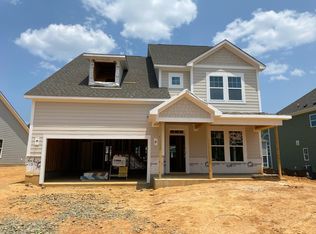Sold for $826,243 on 02/28/23
$826,243
429 Faxton Way #388, Holly Springs, NC 27540
6beds
4,349sqft
Single Family Residence, Residential
Built in 2023
8,276.4 Square Feet Lot
$863,700 Zestimate®
$190/sqft
$4,161 Estimated rent
Home value
$863,700
$812,000 - $916,000
$4,161/mo
Zestimate® history
Loading...
Owner options
Explore your selling options
What's special
The Blair A with finished basement backing to the woods is a homeowners dream. 6 beds, 5.5 baths, study, loft and 40x15 rec room. Gourmet kitchen, fireplace w/ built ins, 14x11 screen porch, huge pantry with mud room & bench & cubbies, guest suite on first floor & sep powder room. 9ft ceilings all floors. tons of light and .19 acre corner homesite. PRIVATE back yard. Ready before Spring. See onsite agent for more details.
Zillow last checked: 8 hours ago
Listing updated: October 27, 2025 at 07:47pm
Listed by:
Sabrina Field 919-669-3321,
M/I Homes of Raleigh LLC,
Adair Preston 919-656-1609,
M/I Homes of Raleigh LLC
Bought with:
Ramaiah Kotra, 266592
SRK Realty LLC
Source: Doorify MLS,MLS#: 2477140
Facts & features
Interior
Bedrooms & bathrooms
- Bedrooms: 6
- Bathrooms: 6
- Full bathrooms: 5
- 1/2 bathrooms: 1
Heating
- Natural Gas, Zoned
Cooling
- Central Air, Zoned
Appliances
- Included: Convection Oven, Dishwasher, Double Oven, ENERGY STAR Qualified Appliances, Gas Cooktop, Gas Water Heater, Microwave, Plumbed For Ice Maker, Range Hood
- Laundry: In Basement, Laundry Room, Upper Level
Features
- Bookcases, Entrance Foyer, Granite Counters, High Ceilings, High Speed Internet, Pantry, Separate Shower, Smooth Ceilings, Soaking Tub, Storage, Walk-In Closet(s), Walk-In Shower, Water Closet
- Flooring: Carpet, Hardwood, Laminate, Tile
- Windows: Insulated Windows
- Basement: Daylight, Exterior Entry, Finished, Interior Entry
- Number of fireplaces: 1
- Fireplace features: Family Room, Gas Log
Interior area
- Total structure area: 4,349
- Total interior livable area: 4,349 sqft
- Finished area above ground: 3,302
- Finished area below ground: 1,047
Property
Parking
- Total spaces: 2
- Parking features: Concrete, Driveway, Garage, Garage Door Opener, Garage Faces Front
- Garage spaces: 2
Features
- Levels: Three Or More
- Stories: 3
- Patio & porch: Porch, Screened
- Exterior features: Rain Gutters
- Pool features: Swimming Pool Com/Fee
- Has view: Yes
Lot
- Size: 8,276 sqft
- Features: Landscaped
Construction
Type & style
- Home type: SingleFamily
- Architectural style: Craftsman
- Property subtype: Single Family Residence, Residential
Materials
- Board & Batten Siding, Brick, Fiber Cement
Condition
- New construction: Yes
- Year built: 2023
Details
- Builder name: M/I Homes
Utilities & green energy
- Sewer: Public Sewer
- Water: Public
- Utilities for property: Cable Available
Green energy
- Energy efficient items: Lighting, Thermostat
- Indoor air quality: Ventilation
- Water conservation: Low-Flow Fixtures
Community & neighborhood
Community
- Community features: Fitness Center, Playground
Location
- Region: Holly Springs
- Subdivision: Honeycutt Farm
HOA & financial
HOA
- Has HOA: Yes
- HOA fee: $79 monthly
- Amenities included: Clubhouse, Pool, Trail(s)
Price history
| Date | Event | Price |
|---|---|---|
| 2/28/2023 | Sold | $826,243-1.6%$190/sqft |
Source: | ||
| 11/22/2022 | Pending sale | $840,000$193/sqft |
Source: | ||
| 11/19/2022 | Price change | $840,000-2.6%$193/sqft |
Source: | ||
| 10/2/2022 | Listed for sale | $862,307$198/sqft |
Source: | ||
Public tax history
Tax history is unavailable.
Neighborhood: 27540
Nearby schools
GreatSchools rating
- 9/10Buckhorn Creek ElementaryGrades: PK-5Distance: 0.4 mi
- 10/10Holly Grove Middle SchoolGrades: 6-8Distance: 1.2 mi
- 9/10Holly Springs HighGrades: 9-12Distance: 1 mi
Schools provided by the listing agent
- Elementary: Wake - Buckhorn Creek
- Middle: Wake - Holly Grove
- High: Wake - Holly Springs
Source: Doorify MLS. This data may not be complete. We recommend contacting the local school district to confirm school assignments for this home.
Get a cash offer in 3 minutes
Find out how much your home could sell for in as little as 3 minutes with a no-obligation cash offer.
Estimated market value
$863,700
Get a cash offer in 3 minutes
Find out how much your home could sell for in as little as 3 minutes with a no-obligation cash offer.
Estimated market value
$863,700


