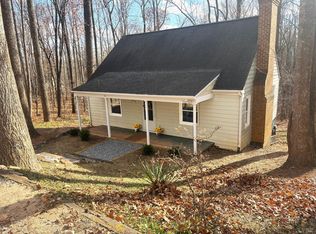Sold for $499,900
$499,900
429 Matohe Rd, Monroe, VA 24574
4beds
2,800sqft
Single Family Residence
Built in 2005
3.52 Acres Lot
$506,200 Zestimate®
$179/sqft
$2,634 Estimated rent
Home value
$506,200
Estimated sales range
Not available
$2,634/mo
Zestimate® history
Loading...
Owner options
Explore your selling options
What's special
Come home to your private retreat! This 4br/3.5ba ranch is tucked away on 3.5 acres of peaceful countryside! Main-level living with thoughtful design provides an easy flow for entertaining, while the split bedroom design offers privacy. From the covered front porch, step into the welcoming foyer that opens to a spacious living room w/FP. The separate dining room flows into the eat-in kitchen & out to the screened porch and huge deck overlooking the private lot - perfect for indoor/outdoor living! The primary suite features a large sitting area(perfect for a nursery, office, or home gym), large, private bath w/dual vanities & lots of storage. 2 more bedrooms, a full bath, & a convenient drop zone/laundry area complete the main level. Upstairs, you'll find a private guest suite w/full bath. A full unfinished basement w/roughed-in bath & workshop offers endless potential. There's also an attached 2-car garage, fenced area for kids/pets/garden all on a secluded lot.
Zillow last checked: 8 hours ago
Listing updated: July 28, 2025 at 12:00pm
Listed by:
Karen Denise Brooks 434-710-0327 karen@karenbrookshomes.com,
Elite Realty
Bought with:
Chris Davies, 0225234052
Lauren Bell Real Estate, Inc.
Source: LMLS,MLS#: 360018 Originating MLS: Lynchburg Board of Realtors
Originating MLS: Lynchburg Board of Realtors
Facts & features
Interior
Bedrooms & bathrooms
- Bedrooms: 4
- Bathrooms: 4
- Full bathrooms: 3
- 1/2 bathrooms: 1
Primary bedroom
- Level: First
- Area: 252
- Dimensions: 18 x 14
Bedroom
- Dimensions: 0 x 0
Bedroom 2
- Level: First
- Area: 132
- Dimensions: 12 x 11
Bedroom 3
- Level: First
- Area: 156
- Dimensions: 13 x 12
Bedroom 4
- Level: Second
- Area: 308
- Dimensions: 22 x 14
Bedroom 5
- Area: 0
- Dimensions: 0 x 0
Dining room
- Level: First
- Area: 192
- Dimensions: 16 x 12
Family room
- Area: 0
- Dimensions: 0 x 0
Great room
- Area: 0
- Dimensions: 0 x 0
Kitchen
- Level: First
- Area: 156
- Dimensions: 13 x 12
Living room
- Level: First
- Area: 323
- Dimensions: 19 x 17
Office
- Area: 0
- Dimensions: 0 x 0
Heating
- Heat Pump, Two-Zone
Cooling
- Heat Pump, Two-Zone
Appliances
- Included: Dishwasher, Microwave, Electric Range, Refrigerator, Self Cleaning Oven, Wine Cooler, Electric Water Heater
- Laundry: Main Level
Features
- Ceiling Fan(s), Main Level Bedroom, Primary Bed w/Bath, Separate Dining Room, TV Mount(s), Vacuum System
- Flooring: Carpet, Ceramic Tile, Hardwood
- Basement: Interior Entry,Concrete,Bath/Stubbed,Walk-Out Access,Workshop
- Attic: Access
- Number of fireplaces: 2
- Fireplace features: 2 Fireplaces, Gas Log
Interior area
- Total structure area: 2,800
- Total interior livable area: 2,800 sqft
- Finished area above ground: 2,800
- Finished area below ground: 0
Property
Parking
- Parking features: Circular Driveway
- Has garage: Yes
- Has uncovered spaces: Yes
Features
- Levels: Two
- Patio & porch: Front Porch, Screened Porch
- Exterior features: Garden
- Has spa: Yes
- Spa features: Bath
- Fencing: Fenced
Lot
- Size: 3.52 Acres
- Features: Landscaped, Secluded
Details
- Additional structures: Storage, Tractor Shed
- Parcel number: 108158
- Zoning: A1
Construction
Type & style
- Home type: SingleFamily
- Architectural style: Ranch
- Property subtype: Single Family Residence
Materials
- Brick, Vinyl Siding
- Roof: Shingle
Condition
- Year built: 2005
Utilities & green energy
- Electric: AEP/Appalachian Powr
- Sewer: Septic Tank
- Water: Well
- Utilities for property: Cable Connections
Community & neighborhood
Location
- Region: Monroe
Price history
| Date | Event | Price |
|---|---|---|
| 7/28/2025 | Sold | $499,900$179/sqft |
Source: | ||
| 6/21/2025 | Pending sale | $499,900$179/sqft |
Source: | ||
| 6/18/2025 | Listed for sale | $499,900+56.7%$179/sqft |
Source: | ||
| 10/12/2017 | Sold | $319,000-3.3%$114/sqft |
Source: | ||
| 8/21/2017 | Price change | $329,900-5.4%$118/sqft |
Source: RE/MAX 1ST OLYMPIC #566023 Report a problem | ||
Public tax history
| Year | Property taxes | Tax assessment |
|---|---|---|
| 2024 | $1,994 | $326,900 |
| 2023 | $1,994 | $326,900 |
| 2022 | $1,994 | $326,900 |
Find assessor info on the county website
Neighborhood: 24574
Nearby schools
GreatSchools rating
- 6/10Amherst Elementary SchoolGrades: PK-5Distance: 5.5 mi
- 8/10Amherst Middle SchoolGrades: 6-8Distance: 6 mi
- 5/10Amherst County High SchoolGrades: 9-12Distance: 4.6 mi
Schools provided by the listing agent
- Elementary: Amherst Elem
- Middle: Amherst Midl
- High: Amherst High
Source: LMLS. This data may not be complete. We recommend contacting the local school district to confirm school assignments for this home.
Get pre-qualified for a loan
At Zillow Home Loans, we can pre-qualify you in as little as 5 minutes with no impact to your credit score.An equal housing lender. NMLS #10287.
