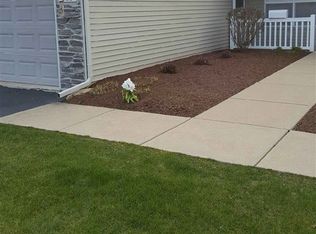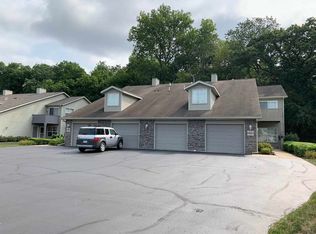MOVE-IN READY BYRON CONDO! IMMEDIATE OCCUPANCY. Upper unit with Cathedral ceiling, gas fireplace, oak cabinets and trim. MBR with walk-in closet. 2 decks. Washer and dryer are "as is"
This property is off market, which means it's not currently listed for sale or rent on Zillow. This may be different from what's available on other websites or public sources.


