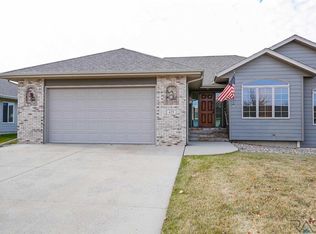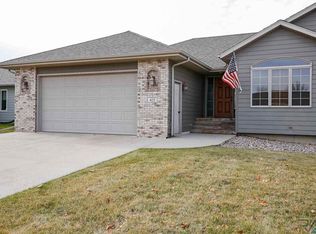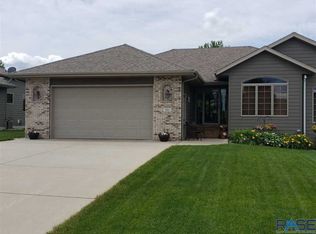Sold for $325,000 on 05/16/25
$325,000
429 N 9th Ave, Brandon, SD 57005
3beds
1,977sqft
Townhouse
Built in 2007
9,099.68 Square Feet Lot
$326,100 Zestimate®
$164/sqft
$1,822 Estimated rent
Home value
$326,100
$310,000 - $346,000
$1,822/mo
Zestimate® history
Loading...
Owner options
Explore your selling options
What's special
Discover the perfect blend of comfort and style at this stunning ranch twinhome which boast over 1900 square feet, 3 bedrooms, and 3 bathrooms, thoughtfully designed for effortless living. This home has many great features including a beautiful kitchen with granite countertops, paired with backsplash and reconditioned cabinets, and eye-catching new light fixtures that help create an inviting atmosphere. The primary suite features a private bathroom and a walk-in closet, offering convenience and plenty of storage. Plus, say goodbye to summer heat with the oversized, recently updated AC unit-ensuring you stay cool even on the hottest days ahead this summer. The main-floor laundry adds convenience, while the finished garage provides extra functionality and storage. Step outside to enjoy a spacious backyard, perfect for relaxing or entertaining. Best of all, there's no HOA with this twinhome, giving you the freedom to enjoy your home without extra fees. Don't miss out on this incredible opportunity - schedule your tour today and experience this beautifully updated home in person.
Zillow last checked: 8 hours ago
Listing updated: May 16, 2025 at 09:49am
Listed by:
David Knudtson,
eXp Realty
Bought with:
Jesse R Hartman
Source: Realtor Association of the Sioux Empire,MLS#: 22501727
Facts & features
Interior
Bedrooms & bathrooms
- Bedrooms: 3
- Bathrooms: 3
- Full bathrooms: 1
- 3/4 bathrooms: 2
- Main level bedrooms: 2
Primary bedroom
- Level: Main
- Area: 156
- Dimensions: 12 x 13
Bedroom 2
- Level: Main
- Area: 100
- Dimensions: 10 x 10
Bedroom 3
- Level: Basement
- Area: 156
- Dimensions: 12 x 13
Dining room
- Level: Main
- Area: 81
- Dimensions: 9 x 9
Family room
- Level: Basement
- Area: 552
- Dimensions: 24 x 23
Kitchen
- Level: Main
- Area: 99
- Dimensions: 9 x 11
Living room
- Level: Main
- Area: 384
- Dimensions: 16 x 24
Heating
- Natural Gas
Cooling
- Central Air
Appliances
- Included: Electric Range, Dishwasher, Disposal, Trash Compactor, Refrigerator, Humidifier
Features
- Master Downstairs, Vaulted Ceiling(s), Master Bath, Main Floor Laundry, Sound System
- Flooring: Carpet, Laminate, Vinyl
- Basement: Full
- Number of fireplaces: 1
- Fireplace features: Gas
Interior area
- Total interior livable area: 1,977 sqft
- Finished area above ground: 1,115
- Finished area below ground: 862
Property
Parking
- Total spaces: 2
- Parking features: Concrete
- Garage spaces: 2
Features
- Patio & porch: Deck, Porch
- Fencing: Partial
Lot
- Size: 9,099 sqft
- Dimensions: 52x175
- Features: City Lot
Details
- Parcel number: 80066
Construction
Type & style
- Home type: Townhouse
- Architectural style: Ranch
- Property subtype: Townhouse
Materials
- Brick, Hard Board
- Roof: Composition
Condition
- Year built: 2007
Utilities & green energy
- Sewer: Public Sewer
- Water: Public
Community & neighborhood
Location
- Region: Brandon
- Subdivision: Traubs Addn
Other
Other facts
- Listing terms: Cash
- Road surface type: Curb and Gutter
Price history
| Date | Event | Price |
|---|---|---|
| 5/16/2025 | Sold | $325,000$164/sqft |
Source: | ||
| 4/8/2025 | Price change | $325,000-1.5%$164/sqft |
Source: | ||
| 3/17/2025 | Listed for sale | $330,000+3.2%$167/sqft |
Source: | ||
| 3/12/2025 | Listing removed | $319,900$162/sqft |
Source: | ||
| 2/6/2025 | Listed for sale | $319,900+32.2%$162/sqft |
Source: | ||
Public tax history
| Year | Property taxes | Tax assessment |
|---|---|---|
| 2024 | $3,615 +8.4% | $280,900 +18.8% |
| 2023 | $3,336 -1.1% | $236,500 +4.3% |
| 2022 | $3,373 +7.2% | $226,700 +11.2% |
Find assessor info on the county website
Neighborhood: 57005
Nearby schools
GreatSchools rating
- 10/10Brandon Elementary - 03Grades: PK-4Distance: 0.6 mi
- 9/10Brandon Valley Middle School - 02Grades: 7-8Distance: 0.3 mi
- 7/10Brandon Valley High School - 01Grades: 9-12Distance: 0.5 mi
Schools provided by the listing agent
- Elementary: Brandon ES
- Middle: Brandon Valley MS
- High: Brandon Valley HS
- District: Brandon Valley 49-2
Source: Realtor Association of the Sioux Empire. This data may not be complete. We recommend contacting the local school district to confirm school assignments for this home.

Get pre-qualified for a loan
At Zillow Home Loans, we can pre-qualify you in as little as 5 minutes with no impact to your credit score.An equal housing lender. NMLS #10287.


