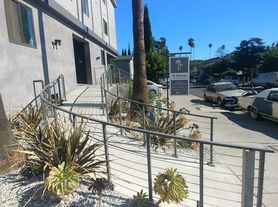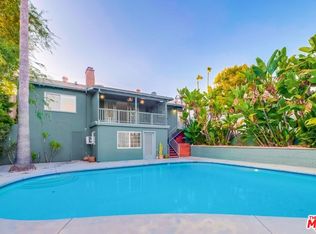I am pleased to present to you a truly stunning property located in the vibrant and highly sought-after neighborhood of Highland Park. This 3-bedroom, 2-bath, 3-story home combines timeless charm with modern comfort, offering the perfect balance for today's lifestyle.
As you approach the home, you are greeted by a welcoming exterior accented with beautiful curb appeal. Stepping inside, the open floor plan immediately draws your attention, with abundant natural light highlighting the spacious living and dining areas.
The kitchen is designed to inspire culinary creativity, featuring modern appliances, ample cabinet space, and sleek countertops. The adjoining dining area is ideal for family meals or entertaining guests.
The three bedrooms are generously sized, each offering comfort and privacy, with the primary suite featuring its own private bath and plenty of closet space. Both bathrooms are tastefully designed with contemporary fixtures and finishes.
One of the most unique features of this property is its three-story layout, offering multiple levels of living space. Whether used for a home office, studio, or guest accommodations, the flexible floor plan adapts to a variety of needs.
Step outside and enjoy the best of Southern California living. The outdoor spaces are perfect for relaxing, entertaining, or simply taking in the charm of Highland Park a neighborhood known for its eclectic shops, trendy restaurants, and strong sense of community.
This home is more than just a residence; it is a lifestyle. With its beautiful design, thoughtful layout, and ideal location, it offers a rare opportunity to live in one of Los Angeles's most desirable areas.
one year lease min.
House for rent
Accepts Zillow applications
$6,300/mo
429 N Avenue 51, Los Angeles, CA 90042
3beds
1,829sqft
Price may not include required fees and charges.
Single family residence
Available now
Cats, dogs OK
Central air
In unit laundry
Off street parking
-- Heating
What's special
Private bathContemporary fixtures and finishesAbundant natural lightOpen floor planWelcoming exteriorAmple cabinet spaceModern appliances
- 28 days
- on Zillow |
- -- |
- -- |
Travel times
Facts & features
Interior
Bedrooms & bathrooms
- Bedrooms: 3
- Bathrooms: 2
- Full bathrooms: 2
Cooling
- Central Air
Appliances
- Included: Dishwasher, Dryer, Freezer, Oven, Refrigerator, Washer
- Laundry: In Unit
Features
- Flooring: Carpet, Hardwood
Interior area
- Total interior livable area: 1,829 sqft
Property
Parking
- Parking features: Off Street
- Details: Contact manager
Details
- Parcel number: 5469015018
Construction
Type & style
- Home type: SingleFamily
- Property subtype: Single Family Residence
Community & HOA
Location
- Region: Los Angeles
Financial & listing details
- Lease term: 1 Year
Price history
| Date | Event | Price |
|---|---|---|
| 9/6/2025 | Listed for rent | $6,300$3/sqft |
Source: Zillow Rentals | ||
| 7/10/2018 | Sold | $926,500+3.1%$507/sqft |
Source: | ||
| 5/27/2018 | Pending sale | $899,000$492/sqft |
Source: Westside Estate Agency Inc. #18344052 | ||
| 5/14/2018 | Listed for sale | $899,000+23403.3%$492/sqft |
Source: Westside Estate Agency Inc. #18344052 | ||
| 5/10/2016 | Listing removed | $3,825$2/sqft |
Source: Westside Estate Agency Inc. #16-113962 | ||

