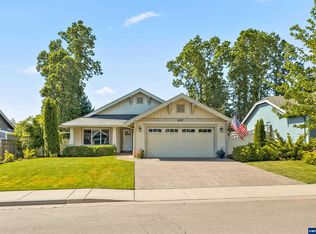Built by Boylan! Gorgeous fireplace flanked by built ins are stunning against the quarter sawn solid oak floors! Sink island/eating bar in contrasting color against the painted cabs. 48" uppers and a walk in pantry for maximum storage. Charming pillar & knee wall accent in entry. Vaulted master features walk in closet, double sinks & a step in shower. Granite counters & tile floors in both baths. Just off the garage is a full utility w/
This property is off market, which means it's not currently listed for sale or rent on Zillow. This may be different from what's available on other websites or public sources.
