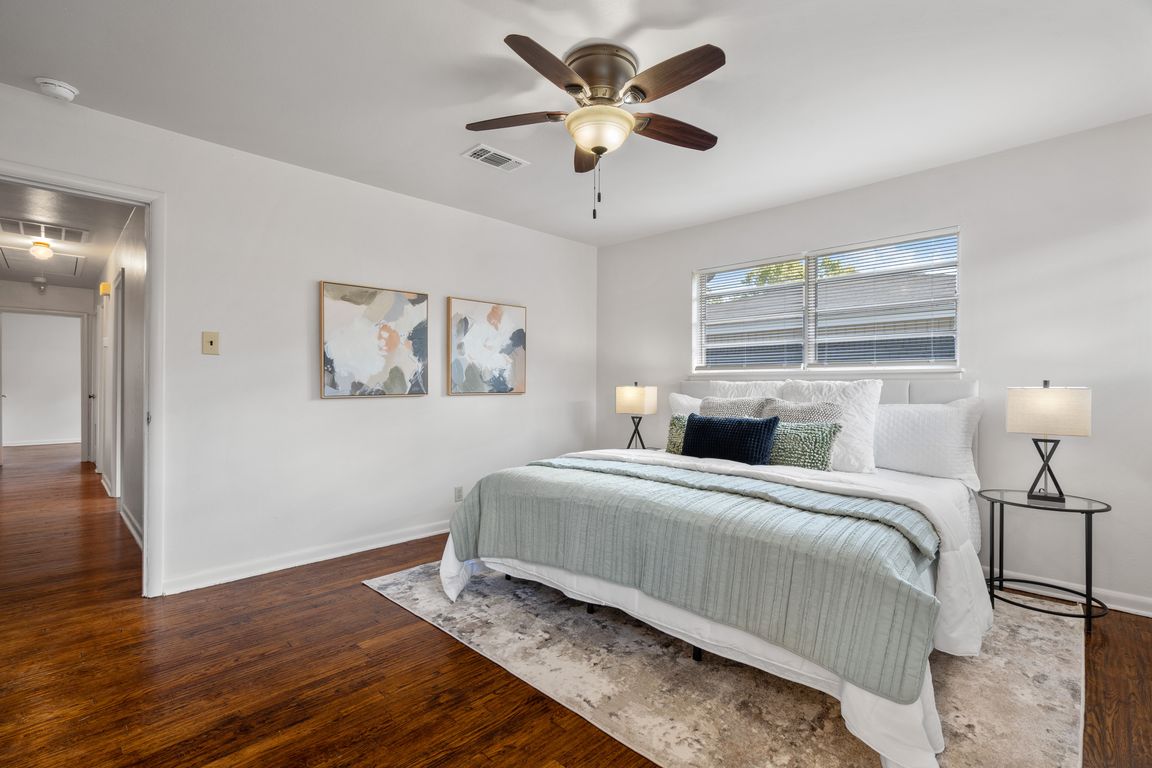
Under contract
$300,000
4beds
1,665sqft
429 Ridgecrest Dr, Hurst, TX 76053
4beds
1,665sqft
Single family residence
Built in 1959
9,104 sqft
2 Attached garage spaces
$180 price/sqft
What's special
Discover this beautifully updated 4-bedroom, 2-bath home in the heart of the metroplex! With a NEW Roof, NEW HVAC, PEX plumbing, NEW Cabinets, NEW quartz counters, NEW appliances and so much more, you can enjoy worry-free living for years to come. As you drive through this established neighborhood, you can ...
- 9 days |
- 734 |
- 45 |
Source: NTREIS,MLS#: 21044444
Travel times
Living Room
Kitchen
Primary Bedroom
Zillow last checked: 7 hours ago
Listing updated: October 03, 2025 at 12:41pm
Listed by:
Holly Torri 0683953 817-756-5592,
Torri Realty 817-756-5592
Source: NTREIS,MLS#: 21044444
Facts & features
Interior
Bedrooms & bathrooms
- Bedrooms: 4
- Bathrooms: 2
- Full bathrooms: 2
Primary bedroom
- Features: Ceiling Fan(s), En Suite Bathroom, Walk-In Closet(s)
- Level: First
- Dimensions: 14 x 13
Bedroom
- Features: Ceiling Fan(s)
- Level: First
- Dimensions: 11 x 11
Bedroom
- Features: Ceiling Fan(s)
- Level: First
- Dimensions: 14 x 11
Bedroom
- Features: Ceiling Fan(s)
- Level: First
- Dimensions: 17 x 12
Primary bathroom
- Features: En Suite Bathroom
- Level: First
- Dimensions: 5 x 6
Dining room
- Features: Ceiling Fan(s)
- Level: First
- Dimensions: 13 x 11
Other
- Features: Built-in Features, Tile Counters
- Level: First
- Dimensions: 11 x 8
Kitchen
- Features: Built-in Features, Ceiling Fan(s), Eat-in Kitchen, Solid Surface Counters
- Level: First
- Dimensions: 11 x 9
Living room
- Level: First
- Dimensions: 17 x 11
Heating
- Central, Electric, ENERGY STAR Qualified Equipment
Cooling
- Central Air, ENERGY STAR Qualified Equipment
Appliances
- Included: Dishwasher, Electric Range, Disposal, Microwave
- Laundry: Washer Hookup, Dryer Hookup, In Kitchen
Features
- Eat-in Kitchen, High Speed Internet, Cable TV, Walk-In Closet(s)
- Flooring: Vinyl, Wood
- Has basement: No
- Has fireplace: No
Interior area
- Total interior livable area: 1,665 sqft
Video & virtual tour
Property
Parking
- Total spaces: 2
- Parking features: Driveway, Garage, Garage Faces Side
- Attached garage spaces: 2
- Has uncovered spaces: Yes
Features
- Levels: One
- Stories: 1
- Patio & porch: Patio
- Pool features: None
- Fencing: Back Yard,Chain Link
Lot
- Size: 9,104.04 Square Feet
- Features: Back Yard, Corner Lot, Lawn, Few Trees
Details
- Parcel number: 01396285
Construction
Type & style
- Home type: SingleFamily
- Architectural style: Traditional,Detached
- Property subtype: Single Family Residence
Materials
- Brick
- Foundation: Pillar/Post/Pier
- Roof: Composition
Condition
- Year built: 1959
Utilities & green energy
- Sewer: Public Sewer
- Water: Public
- Utilities for property: Sewer Available, Water Available, Cable Available
Community & HOA
Community
- Subdivision: Hurst Park West Sub
HOA
- Has HOA: No
Location
- Region: Hurst
Financial & listing details
- Price per square foot: $180/sqft
- Tax assessed value: $95,238
- Annual tax amount: $209
- Date on market: 9/25/2025