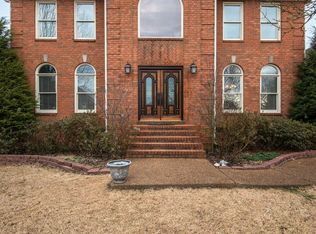Closed
$749,900
429 Ridgestone Dr, Franklin, TN 37064
4beds
3,094sqft
Single Family Residence, Residential
Built in 1992
8,276.4 Square Feet Lot
$777,800 Zestimate®
$242/sqft
$4,776 Estimated rent
Home value
$777,800
$739,000 - $817,000
$4,776/mo
Zestimate® history
Loading...
Owner options
Explore your selling options
What's special
Don't miss this gorgeous 4br, 2.5ba home with just over 3,000sqft! This home is perfectly nestled into Franklin's Forrest Crossing neighborhood featuring a clubhouse and stunning community lap pool! Inside you will find glistening hardwood flooring throughout the main level, brand new granite kitchen countertops, backsplash, and refrigerator, along with a stunning covered, screened-in porch next to your own built-in brick pizza oven! Upstairs you will find all four bedrooms, a fully renovated primary bathroom with separate vanities, two walk-in closets (one of which can easily be converted back into the 4th bedroom), a media room with a built-in bar and movie screen, and double vanities in the full guest bathroom. Additionally, you'll find fresh paint throughout, a fully fenced backyard, a tankless water heater, new Hardie siding, new gutters, & new soffits! Into golf? Your dreams will come true living down the street from Franklin Bridge Golf Club!
Zillow last checked: 8 hours ago
Listing updated: May 30, 2024 at 06:25am
Listing Provided by:
Darbi Bolton 615-403-0609,
Berkshire Hathaway HomeServices Woodmont Realty
Bought with:
Andy Elliott, 302444
Benchmark Realty, LLC
Source: RealTracs MLS as distributed by MLS GRID,MLS#: 2650130
Facts & features
Interior
Bedrooms & bathrooms
- Bedrooms: 4
- Bathrooms: 3
- Full bathrooms: 2
- 1/2 bathrooms: 1
Bedroom 1
- Features: Full Bath
- Level: Full Bath
- Area: 216 Square Feet
- Dimensions: 18x12
Bedroom 2
- Features: Walk-In Closet(s)
- Level: Walk-In Closet(s)
- Area: 121 Square Feet
- Dimensions: 11x11
Bedroom 3
- Features: Extra Large Closet
- Level: Extra Large Closet
- Area: 143 Square Feet
- Dimensions: 13x11
Bedroom 4
- Features: Extra Large Closet
- Level: Extra Large Closet
- Area: 110 Square Feet
- Dimensions: 11x10
Bonus room
- Features: Second Floor
- Level: Second Floor
- Area: 180 Square Feet
- Dimensions: 15x12
Den
- Features: Separate
- Level: Separate
- Area: 132 Square Feet
- Dimensions: 12x11
Dining room
- Features: Formal
- Level: Formal
- Area: 144 Square Feet
- Dimensions: 12x12
Kitchen
- Features: Pantry
- Level: Pantry
- Area: 196 Square Feet
- Dimensions: 14x14
Living room
- Area: 192 Square Feet
- Dimensions: 16x12
Heating
- Central, Natural Gas
Cooling
- Central Air, Electric
Appliances
- Included: Dishwasher, Disposal, Microwave, Built-In Electric Oven, Electric Range
- Laundry: Electric Dryer Hookup, Washer Hookup
Features
- Ceiling Fan(s), Entrance Foyer, Extra Closets, High Ceilings, Pantry, Walk-In Closet(s)
- Flooring: Carpet, Wood, Tile
- Basement: Crawl Space
- Number of fireplaces: 1
- Fireplace features: Gas
Interior area
- Total structure area: 3,094
- Total interior livable area: 3,094 sqft
- Finished area above ground: 3,094
Property
Parking
- Total spaces: 2
- Parking features: Garage Door Opener, Garage Faces Front
- Attached garage spaces: 2
Features
- Levels: Two
- Stories: 2
- Patio & porch: Screened
- Pool features: Association
- Fencing: Privacy
Lot
- Size: 8,276 sqft
- Dimensions: 60 x 110
- Features: Level
Details
- Parcel number: 094089G D 01100 00009089G
- Special conditions: Standard
Construction
Type & style
- Home type: SingleFamily
- Architectural style: Traditional
- Property subtype: Single Family Residence, Residential
Materials
- Brick, Wood Siding
- Roof: Shingle
Condition
- New construction: No
- Year built: 1992
Utilities & green energy
- Sewer: Public Sewer
- Water: Public
- Utilities for property: Electricity Available, Water Available, Cable Connected
Green energy
- Energy efficient items: Water Heater
Community & neighborhood
Security
- Security features: Smoke Detector(s)
Location
- Region: Franklin
- Subdivision: Forrest Crossing Sec 6
HOA & financial
HOA
- Has HOA: Yes
- HOA fee: $68 monthly
- Amenities included: Clubhouse, Pool, Tennis Court(s)
- Services included: Recreation Facilities
Price history
| Date | Event | Price |
|---|---|---|
| 5/28/2024 | Sold | $749,900$242/sqft |
Source: | ||
| 5/4/2024 | Contingent | $749,900$242/sqft |
Source: | ||
| 5/3/2024 | Listed for sale | $749,900+191.8%$242/sqft |
Source: | ||
| 2/15/2012 | Sold | $257,000-3%$83/sqft |
Source: | ||
| 1/17/2012 | Price change | $264,900-1.9%$86/sqft |
Source: TheDailyClassifieds.Com #1332127 Report a problem | ||
Public tax history
| Year | Property taxes | Tax assessment |
|---|---|---|
| 2024 | $3,488 +4% | $123,175 |
| 2023 | $3,353 | $123,175 |
| 2022 | $3,353 | $123,175 |
Find assessor info on the county website
Neighborhood: McEwen
Nearby schools
GreatSchools rating
- 9/10Moore Elementary SchoolGrades: PK-4Distance: 0.9 mi
- 7/10Freedom Middle SchoolGrades: 7-8Distance: 4.1 mi
- 7/10Freedom Intermediate SchoolGrades: 5-6Distance: 3.6 mi
Schools provided by the listing agent
- Elementary: Moore Elementary
- Middle: Freedom Middle School
- High: Centennial High School
Source: RealTracs MLS as distributed by MLS GRID. This data may not be complete. We recommend contacting the local school district to confirm school assignments for this home.
Get a cash offer in 3 minutes
Find out how much your home could sell for in as little as 3 minutes with a no-obligation cash offer.
Estimated market value$777,800
Get a cash offer in 3 minutes
Find out how much your home could sell for in as little as 3 minutes with a no-obligation cash offer.
Estimated market value
$777,800
