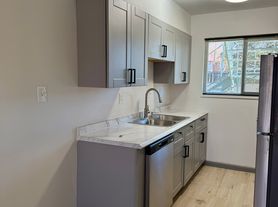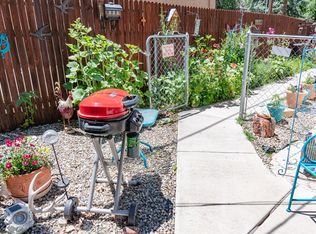In Cortez
4 bd 2 bath house
1322 Sq ft
On a large lot with a nice spacious fenced in back yard
Carport
Storage shed
Washer and dryer included
1 year
No smoking
Tenant pays utilities except sewer
Animals considered with a pet deposit
House for rent
Accepts Zillow applications
$1,950/mo
429 S Linden St, Cortez, CO 81321
4beds
1,322sqft
Price may not include required fees and charges.
Single family residence
Available now
Dogs OK
-- A/C
In unit laundry
Off street parking
-- Heating
What's special
Large lot
- 1 day |
- -- |
- -- |
Travel times
Facts & features
Interior
Bedrooms & bathrooms
- Bedrooms: 4
- Bathrooms: 2
- Full bathrooms: 2
Appliances
- Included: Dryer, Washer
- Laundry: In Unit
Features
- Flooring: Hardwood
Interior area
- Total interior livable area: 1,322 sqft
Property
Parking
- Parking features: Off Street
- Details: Contact manager
Features
- Exterior features: No Utilities included in rent, Sewage included in rent
Details
- Parcel number: 561126339004
Construction
Type & style
- Home type: SingleFamily
- Property subtype: Single Family Residence
Utilities & green energy
- Utilities for property: Sewage
Community & HOA
Location
- Region: Cortez
Financial & listing details
- Lease term: 1 Year
Price history
| Date | Event | Price |
|---|---|---|
| 10/8/2025 | Listed for rent | $1,950+8.3%$1/sqft |
Source: Zillow Rentals | ||
| 9/16/2025 | Listing removed | $343,750$260/sqft |
Source: | ||
| 6/27/2025 | Listed for sale | $343,750+18.5%$260/sqft |
Source: | ||
| 12/2/2023 | Listing removed | -- |
Source: Zillow Rentals | ||
| 11/20/2023 | Price change | $1,800-10%$1/sqft |
Source: Zillow Rentals | ||

