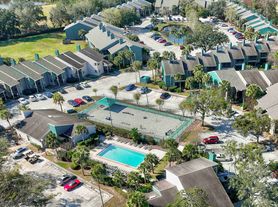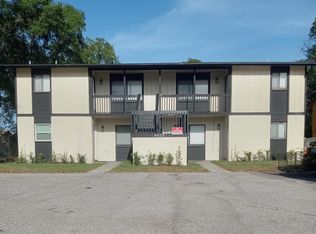Welcome to this beautifully updated 3 Bedroom 2 Bathroom condo located in the Highland community of Winter Springs. As you walk into the condo, you will find the open floor plan with Great Room open to the Kitchen and spacious rear Balcony.
Enjoy the renovated kitchen with stainless finish appliances, modern finishes, and plenty of cabinet space. On the rear of the Great Room are sliding glass doors opening to the screened Balcony. There is also a laundry closet with stackable washer / dryer. In the main areas and baths are tile flooring.
The Primary Bedroom has carpet flooring ceiling fan, and ample closet space. The attached Primary bathroom has been updated tile flooring, vanity, and has shower/tub combo. Bedrooms 2 and 3 also have carpet flooring and ceiling fans. Bedroom 2 has tons of closet space. The full hall bathroom has also been updated and features a standing tile shower.
Come see all that this condo and well-kept community has to offer. Units in The Highlands don't last long!
TWO VEHICLES MAX
**HOA APPLICATION AND APPROVAL REQUIRED**
After lease application approval from The Jander Group, Inc. the prospective tenant is required to complete a separate HOA lease application. Please request additional details if you decide to apply to lease this home
Financial Requirements:
There is a nonrefundable lease application fee per adult or married couple, which must be paid to process a lease application. Please find the lease application and fee information available on our website.
Applicants meeting the standard and customary qualifications for rental have a security deposit equal in value to one month's rent. Conditional approvals require a higher security deposit. At minimum, lease applications will have the following checks completed: full-time local employment (no co-signers), current and previous verifiable rental/mortgage payment history, standard retail credit report, eviction search, criminal record history, bankruptcies and foreclosures/short sales search. Please note that applicants with a bankruptcy discharged for less than two years cannot be approved (NO Exceptions).
At minimum, any required deposits, first month's rent, and maid cleaning fee are due at lease commencement.
#66201
Apartment for rent
$1,550/mo
429 Sheoah Blvd APT 12, Winter Springs, FL 32708
3beds
1,187sqft
Price may not include required fees and charges.
Apartment
Available now
Cats, dogs OK
What's special
Screened balconyRenovated kitchenCeiling fanCarpet flooringOpen floor planLaundry closetTons of closet space
- 50 days |
- -- |
- -- |
Zillow last checked: 11 hours ago
Listing updated: November 20, 2025 at 08:15pm
Learn more about the building:
Travel times
Looking to buy when your lease ends?
Consider a first-time homebuyer savings account designed to grow your down payment with up to a 6% match & a competitive APY.
Facts & features
Interior
Bedrooms & bathrooms
- Bedrooms: 3
- Bathrooms: 2
- Full bathrooms: 2
Interior area
- Total interior livable area: 1,187 sqft
Video & virtual tour
Property
Parking
- Details: Contact manager
Construction
Type & style
- Home type: Apartment
- Property subtype: Apartment
Building
Management
- Pets allowed: Yes
Community & HOA
Location
- Region: Winter Springs
Financial & listing details
- Lease term: Contact For Details
Price history
| Date | Event | Price |
|---|---|---|
| 11/12/2025 | Price change | $1,550-2.8%$1/sqft |
Source: Zillow Rentals | ||
| 10/21/2025 | Listed for rent | $1,595-6.1%$1/sqft |
Source: Zillow Rentals | ||
| 10/2/2025 | Listing removed | $1,699$1/sqft |
Source: Zillow Rentals | ||
| 9/28/2025 | Price change | $1,699-9.4%$1/sqft |
Source: Zillow Rentals | ||
| 9/17/2025 | Price change | $1,875-3.8%$2/sqft |
Source: Zillow Rentals | ||

