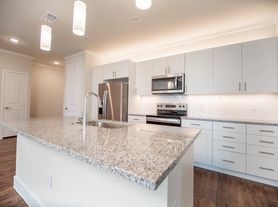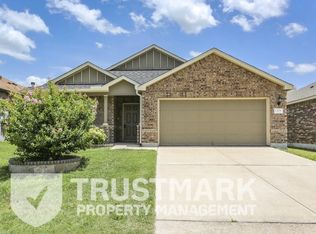429 Starview St Temple, TX 76502 - AVAILABLE NOW!
Welcome to this stunning 4-bedroom, 3-bathroom home located in the vibrant city of Temple, TX. This property includes an office, perfect for those who work from home or need a dedicated space for study. The heart of the home, the kitchen, features a functional island that provides extra counter space and a gathering point for entertaining. The grand staircase adds a touch of elegance and sophistication, leading you to the private spaces upstairs. The home also offers separate dining and breakfast areas, allowing for both formal and casual dining. This home is designed with a blend of comfort and style, making it a perfect choice for those seeking a balance of functionality and aesthetics in their living space.
Security Deposit is $1,500.
Application Fee $55.00
Rent $1,850.00
Disclaimer: Colonial Property Management does not accept sight-unseen leases. We are not responsible for inaccuracies or outdated information on third-party websites such as Zillow, Trulia, or others. Applications are processed until a deposit is placed, and deposits are accepted on a first-come, first-served basis.
House for rent
$1,850/mo
429 Starview St, Temple, TX 76502
4beds
2,899sqft
Price may not include required fees and charges.
Single family residence
Available now
Cats, dogs OK
What's special
Grand staircase
- 88 days |
- -- |
- -- |
Zillow last checked: 11 hours ago
Listing updated: November 05, 2025 at 09:41pm
Travel times
Looking to buy when your lease ends?
Consider a first-time homebuyer savings account designed to grow your down payment with up to a 6% match & a competitive APY.
Facts & features
Interior
Bedrooms & bathrooms
- Bedrooms: 4
- Bathrooms: 3
- Full bathrooms: 3
Rooms
- Room types: Office
Interior area
- Total interior livable area: 2,899 sqft
Property
Parking
- Details: Contact manager
Features
- Exterior features: Kitchen Island, grand staircase, seperate dining and breakfast areas
Details
- Parcel number: 352378
Construction
Type & style
- Home type: SingleFamily
- Property subtype: Single Family Residence
Community & HOA
Location
- Region: Temple
Financial & listing details
- Lease term: Contact For Details
Price history
| Date | Event | Price |
|---|---|---|
| 10/30/2025 | Price change | $1,850-11.7%$1/sqft |
Source: Zillow Rentals | ||
| 10/7/2025 | Price change | $2,095-4.6%$1/sqft |
Source: Zillow Rentals | ||
| 9/12/2025 | Listing removed | $340,000$117/sqft |
Source: | ||
| 8/29/2025 | Listed for rent | $2,195-2.4%$1/sqft |
Source: Zillow Rentals | ||
| 4/10/2025 | Price change | $340,000-10.3%$117/sqft |
Source: | ||

