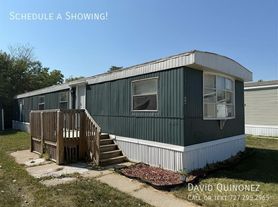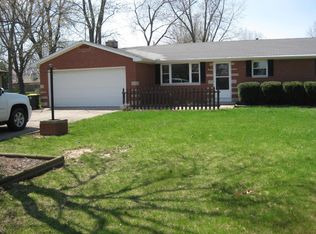Property is available on September 1, 2025
Nice location and no worries life!
Beautiful, upgraded and specious, over 1,640 sq. ft. condo/villa, 3 large bedrooms, 2 full bathroom (bathtub w/shower)
Huge Family room with fireplace, nice size kitchen with pantry, dishwasher and electrical range, new refrigerator... Large breakfast nook... Freshly painted in natural colors, NO CARPET, HIGH GRADE WATER RESISTANT VINYL PLANKS IN EACH ROOM, even in the bedrooms.
PERFECT CONDITION, READY TO MOVE IN.
Listing agent would like to have the rental application before the showing. Rental application fees are $50, but did not require to be paid in advance. SSN did not require to be provided before the showing.
Pre-qualification and verification process will take only two-three days, depends, how quickly all information will be provided.
Partial Security Deposit will be requested to hold this property for you, during the pre-qualification process.
Please, contact the listing agent by text or e-mail for any questions.
Some of the Pets restrictions.
We do not advertise our properties on CraigList. It is a scam.
One year or 17 months
Townhouse for rent
Accepts Zillow applications
$1,750/mo
429 Victoria Station Way, Fort Wayne, IN 46814
3beds
1,642sqft
Price may not include required fees and charges.
Townhouse
Available now
Small dogs OK
Central air
In unit laundry
Attached garage parking
Forced air
What's special
Large breakfast nookNew refrigeratorPerfect condition
- 32 days
- on Zillow |
- -- |
- -- |
Travel times
Facts & features
Interior
Bedrooms & bathrooms
- Bedrooms: 3
- Bathrooms: 2
- Full bathrooms: 2
Heating
- Forced Air
Cooling
- Central Air
Appliances
- Included: Dishwasher, Dryer, Microwave, Oven, Refrigerator, Washer
- Laundry: In Unit
Features
- Flooring: Hardwood
Interior area
- Total interior livable area: 1,642 sqft
Property
Parking
- Parking features: Attached
- Has attached garage: Yes
- Details: Contact manager
Features
- Exterior features: Bicycle storage, Heating system: Forced Air
Details
- Parcel number: 021105276003066038
Construction
Type & style
- Home type: Townhouse
- Property subtype: Townhouse
Materials
- masonry
Condition
- Year built: 2005
Building
Management
- Pets allowed: Yes
Community & HOA
Location
- Region: Fort Wayne
Financial & listing details
- Lease term: 1 Year
Price history
| Date | Event | Price |
|---|---|---|
| 9/1/2025 | Listed for rent | $1,750$1/sqft |
Source: Zillow Rentals | ||
| 9/1/2025 | Listing removed | $1,750$1/sqft |
Source: IRMLS #202526576 | ||
| 7/30/2025 | Price change | $1,750-2.8%$1/sqft |
Source: IRMLS #202526576 | ||
| 7/10/2025 | Listed for rent | $1,800+5.9%$1/sqft |
Source: IRMLS #202526576 | ||
| 9/24/2023 | Listing removed | -- |
Source: Zillow Rentals | ||

