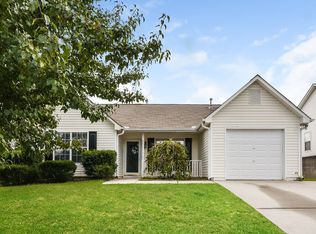Please note, our homes are available on a first-come, first-serve basis and are not reserved until the lease is signed by all applicants and security deposits are collected.
This home features Progress Smart Home - Progress Residential's smart home app, which allows you to control the home securely from any of your devices.
Want to tour on your own? Click the "Self Tour" button on this home's RentProgress.
Come see all the great features and amenities this three-bedroom and two-bathroom Stockbridge, GA rental home has to offer. This property includes 1,353 square feet of interior space as well as a concrete back patio and an attached garage. A beautiful brick fireplace and hardwood flooring create an excellent first impression as you enter into the home's expansive living room. Steps away, the eat-in kitchen offers a number of thoughtful conveniences, including a double-basin sink and an above-the-range microwave. An elegant chandelier and a white chair railing add charm to the nearby dining area. With soft carpeting and a ceiling fan, you'll always be comfortable in the home's main bedroom suite, which also boasts a walk-in closet and a private bathroom. Don't wait to apply for your personal tour!
House for rent
$1,845/mo
429 Village Cir, Stockbridge, GA 30281
3beds
1,353sqft
Price may not include required fees and charges.
Single family residence
Available now
Cats, dogs OK
Ceiling fan
None laundry
Garage parking
Fireplace
What's special
Beautiful brick fireplaceAttached garageWalk-in closetPrivate bathroomHardwood flooringEat-in kitchenMain bedroom suite
- 34 days
- on Zillow |
- -- |
- -- |
Travel times
Add up to $600/yr to your down payment
Consider a first-time homebuyer savings account designed to grow your down payment with up to a 6% match & 4.15% APY.
Facts & features
Interior
Bedrooms & bathrooms
- Bedrooms: 3
- Bathrooms: 2
- Full bathrooms: 2
Heating
- Fireplace
Cooling
- Ceiling Fan
Appliances
- Laundry: Contact manager
Features
- Ceiling Fan(s), Walk In Closet, Walk-In Closet(s)
- Flooring: Hardwood
- Has fireplace: Yes
Interior area
- Total interior livable area: 1,353 sqft
Video & virtual tour
Property
Parking
- Parking features: Garage
- Has garage: Yes
- Details: Contact manager
Features
- Patio & porch: Patio
- Exterior features: 1 Story, Dual-Vanity Sinks, Eat-in Kitchen, Garden, Great Room, Large Backyard, Open Floor Plan, Oversized Bathtub, Smart Home, Walk In Closet
Details
- Parcel number: 031D01120000
Construction
Type & style
- Home type: SingleFamily
- Property subtype: Single Family Residence
Community & HOA
Location
- Region: Stockbridge
Financial & listing details
- Lease term: Contact For Details
Price history
| Date | Event | Price |
|---|---|---|
| 8/6/2025 | Price change | $1,845-0.8%$1/sqft |
Source: Zillow Rentals | ||
| 8/1/2025 | Price change | $1,860+1.4%$1/sqft |
Source: Zillow Rentals | ||
| 7/30/2025 | Price change | $1,835-1.1%$1/sqft |
Source: Zillow Rentals | ||
| 7/28/2025 | Price change | $1,855-1.1%$1/sqft |
Source: Zillow Rentals | ||
| 7/24/2025 | Price change | $1,875-0.8%$1/sqft |
Source: Zillow Rentals | ||
![[object Object]](https://photos.zillowstatic.com/fp/378361fdc4c473c56a9593191fd535d1-p_i.jpg)
