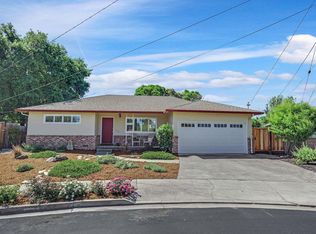Sold for $1,699,999 on 11/20/24
$1,699,999
429 Willow Ct, Livermore, CA 94550
6beds
2,203sqft
Residential, Single Family Residence
Built in 1954
9,583.2 Square Feet Lot
$1,593,700 Zestimate®
$772/sqft
$4,590 Estimated rent
Home value
$1,593,700
$1.43M - $1.77M
$4,590/mo
Zestimate® history
Loading...
Owner options
Explore your selling options
What's special
Nestled in a court and beautifully renovated with timeless sophistication. Discover an open concept living area that seamlessly connects to a modern kitchen, featuring elegant quartzite stone counters, hand made spanish tile backsplash in both the house and ADU kitchens and all new ss appliances. All 4 bathrooms have been tastefully designed for a fresth, contemporary feel with tile floors and marble counters. Quality engineered wood flooring throughout the house and ADU. Enjoy peace of mind with a new gas heater/AC in the house and a new electric heater in the ADU. The ADU is a brand new build with 9 ft ceilings and has solar too. The exterior features newly color coated stucco on house and ADU, new driveway, patio, and walkways. The ADU can be used as an office, in-law unit, or a rental. The oversized 2.5 car garage allows for plentiful storage. Easy 10 min walk downtown to dining, the theaters and the farmers markets. Within walking distance to all schools. Welcome to your exceptionally remodeled retreat! Owned Solar
Zillow last checked: 8 hours ago
Listing updated: November 21, 2024 at 10:52am
Listed by:
Jo Gibbons DRE #00952581 925-216-6496,
Bhhs Drysdale Properties
Bought with:
Kelly Murdock, DRE #01484152
Excel Realty
Source: Bay East AOR,MLS#: 41076211
Facts & features
Interior
Bedrooms & bathrooms
- Bedrooms: 6
- Bathrooms: 4
- Full bathrooms: 4
Kitchen
- Features: Counter - Stone, Dishwasher, Garbage Disposal, Microwave, Pantry, Updated Kitchen
Heating
- Electric, Forced Air, Natural Gas, Heat Pump
Cooling
- Has cooling: Yes
Appliances
- Included: Dishwasher, Microwave, Tankless Water Heater
Features
- Pantry, Updated Kitchen
- Flooring: Tile
- Has fireplace: No
- Fireplace features: None
Interior area
- Total structure area: 2,203
- Total interior livable area: 2,203 sqft
Property
Parking
- Total spaces: 4
- Parking features: Carport
- Garage spaces: 2
- Carport spaces: 2
Features
- Levels: One
- Stories: 1
- Patio & porch: Patio
- Exterior features: Garden/Play
- Pool features: None
- Fencing: Fenced
Lot
- Size: 9,583 sqft
- Features: Level, Back Yard, Front Yard
Details
- Parcel number: 98A42122
- Special conditions: Standard
- Other equipment: Irrigation Equipment
Construction
Type & style
- Home type: SingleFamily
- Architectural style: Traditional
- Property subtype: Residential, Single Family Residence
Materials
- Stucco
- Roof: Composition
Condition
- Existing
- New construction: Yes
- Year built: 1954
Details
- Warranty included: Yes
Utilities & green energy
- Utilities for property: Natural Gas Connected
Community & neighborhood
Location
- Region: Livermore
- Subdivision: Jensen
Other
Other facts
- Listing agreement: Excl Right
- Listing terms: Cash,Conventional
Price history
| Date | Event | Price |
|---|---|---|
| 12/27/2024 | Listing removed | $2,600$1/sqft |
Source: Zillow Rentals | ||
| 12/12/2024 | Price change | $2,600-3.7%$1/sqft |
Source: Zillow Rentals | ||
| 11/25/2024 | Listed for rent | $2,700+14.9%$1/sqft |
Source: Zillow Rentals | ||
| 11/20/2024 | Sold | $1,699,999$772/sqft |
Source: | ||
| 10/30/2024 | Pending sale | $1,699,999$772/sqft |
Source: | ||
Public tax history
| Year | Property taxes | Tax assessment |
|---|---|---|
| 2025 | -- | $371,309 -59.5% |
| 2024 | $11,563 +578% | $917,800 +1646.5% |
| 2023 | $1,705 +2.9% | $52,551 +2% |
Find assessor info on the county website
Neighborhood: 94550
Nearby schools
GreatSchools rating
- 6/10Jackson Avenue Elementary SchoolGrades: K-5Distance: 0.9 mi
- 6/10East Avenue Middle SchoolGrades: 6-8Distance: 0.5 mi
- 8/10Livermore High SchoolGrades: 9-12Distance: 0.3 mi
Get a cash offer in 3 minutes
Find out how much your home could sell for in as little as 3 minutes with a no-obligation cash offer.
Estimated market value
$1,593,700
Get a cash offer in 3 minutes
Find out how much your home could sell for in as little as 3 minutes with a no-obligation cash offer.
Estimated market value
$1,593,700
