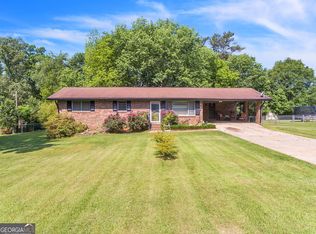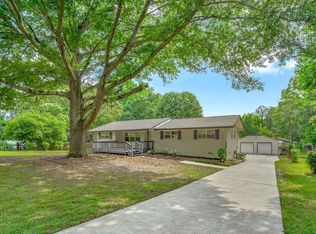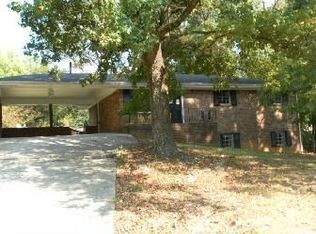Closed
$275,000
4290 Chestnut Grove Ln, Powder Springs, GA 30106
3beds
1,185sqft
Single Family Residence
Built in 1965
0.29 Acres Lot
$274,300 Zestimate®
$232/sqft
$1,664 Estimated rent
Home value
$274,300
$255,000 - $296,000
$1,664/mo
Zestimate® history
Loading...
Owner options
Explore your selling options
What's special
Discover your beautifully updated home in Austell! This charming three-bedroom, one-bathroom home and garage has been meticulously renovated, boasting over $49,000 in comprehensive improvements designed to provide comfort and lasting peace of mind for its new owners. The interior features an eat-in kitchen, ideal for meal preparation and casual dining. A well-lit sunroom provides a comfortable area for relaxation and hobbies, benefiting from ample natural light. The living room is enhanced by a large picture window, which illuminates the space. A dedicated laundry room is included, offering convenience for household tasks. The property features a water heater brought fully up to code with a new PRV, which has replaced the bathtub plumbing, and a complete re-keying of all doors for enhanced security. Exterior enhancements include downspout extensions added to the house and garage gutters, a repaired and upgraded garage door frame structure, and newly replaced back porch steps complemented by a new crawlspace access door. The soffit, fascia, guttering, and porches have been power-washed and freshly painted, adding to the home's curb appeal. The detached garage has been completely transformed with new exterior siding, trim, paint, windows, roof, soffit, and fascia, along with a full electrical installation featuring new light fixtures, a completely replaced side shed, and added guttering. The HVAC system has been thoroughly addressed with replaced and insulated ductwork, and maintenance has been completed. The crawlspace has been encapsulated, including a dehumidifier, power vents, and joist repairs. Interior upgrades include a bathroom with new tile, flooring, medicine cabinet, shower head, upgraded electrical, vent fan, and fresh paint. The kitchen showcases new flooring, repaired and painted baseboards, and cabinet trim. The water line has been moved from an exterior wall to an insulated wall. The sheetrock was replaced and painted. Landscaping improvements include trimming large trees in the side and back yards, along the north fence line, and the Magnolia in the front yard. This home offers a fantastic opportunity for comfortable living in a convenient Austell location. Don't miss out - schedule your showing today!
Zillow last checked: 8 hours ago
Listing updated: June 13, 2025 at 07:55am
Listed by:
Brenda S Perry 404-663-6684,
Atlanta Communities
Bought with:
Ricardo Cervantes, 364609
Atlanta Communities
Source: GAMLS,MLS#: 10493418
Facts & features
Interior
Bedrooms & bathrooms
- Bedrooms: 3
- Bathrooms: 1
- Full bathrooms: 1
- Main level bathrooms: 1
- Main level bedrooms: 3
Dining room
- Features: Dining Rm/Living Rm Combo
Kitchen
- Features: Breakfast Area
Heating
- Central
Cooling
- Ceiling Fan(s), Central Air
Appliances
- Included: Cooktop, Dishwasher, Disposal
- Laundry: Other
Features
- Master On Main Level
- Flooring: Hardwood, Vinyl
- Basement: Crawl Space
- Has fireplace: No
- Common walls with other units/homes: No Common Walls
Interior area
- Total structure area: 1,185
- Total interior livable area: 1,185 sqft
- Finished area above ground: 1,185
- Finished area below ground: 0
Property
Parking
- Parking features: Carport, Garage
- Has garage: Yes
- Has carport: Yes
Features
- Levels: One
- Stories: 1
- Exterior features: Other
- Fencing: Fenced
Lot
- Size: 0.29 Acres
- Features: Level
Details
- Additional structures: Barn(s), Garage(s), Workshop
- Parcel number: 19098600180
Construction
Type & style
- Home type: SingleFamily
- Architectural style: Brick 4 Side,Ranch
- Property subtype: Single Family Residence
Materials
- Brick
- Foundation: Block
- Roof: Composition
Condition
- Resale
- New construction: No
- Year built: 1965
Utilities & green energy
- Sewer: Septic Tank
- Water: Public
- Utilities for property: Cable Available, Electricity Available, Natural Gas Available
Community & neighborhood
Security
- Security features: Smoke Detector(s)
Community
- Community features: None
Location
- Region: Powder Springs
- Subdivision: Chestnut Grove
HOA & financial
HOA
- Has HOA: No
- Services included: None
Other
Other facts
- Listing agreement: Exclusive Right To Sell
- Listing terms: Cash,Conventional,FHA,VA Loan
Price history
| Date | Event | Price |
|---|---|---|
| 5/30/2025 | Sold | $275,000-4.8%$232/sqft |
Source: | ||
| 5/4/2025 | Pending sale | $289,000$244/sqft |
Source: | ||
| 4/22/2025 | Price change | $289,000-3.3%$244/sqft |
Source: | ||
| 4/4/2025 | Listed for sale | $299,000+25.1%$252/sqft |
Source: | ||
| 7/30/2023 | Listing removed | -- |
Source: | ||
Public tax history
| Year | Property taxes | Tax assessment |
|---|---|---|
| 2024 | $2,284 +31.2% | $97,904 |
| 2023 | $1,741 -10.6% | $97,904 +19.8% |
| 2022 | $1,947 +25.7% | $81,716 +60.1% |
Find assessor info on the county website
Neighborhood: 30106
Nearby schools
GreatSchools rating
- 7/10Clarkdale Elementary SchoolGrades: PK-5Distance: 0.6 mi
- 8/10Cooper Middle SchoolGrades: 6-8Distance: 0.6 mi
- 4/10South Cobb High SchoolGrades: 9-12Distance: 2 mi
Schools provided by the listing agent
- Elementary: Clarkdale
- Middle: Cooper
- High: South Cobb
Source: GAMLS. This data may not be complete. We recommend contacting the local school district to confirm school assignments for this home.
Get a cash offer in 3 minutes
Find out how much your home could sell for in as little as 3 minutes with a no-obligation cash offer.
Estimated market value
$274,300
Get a cash offer in 3 minutes
Find out how much your home could sell for in as little as 3 minutes with a no-obligation cash offer.
Estimated market value
$274,300


