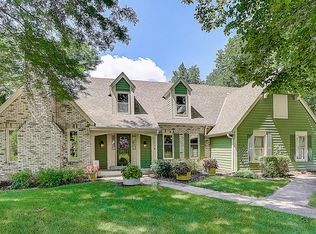Closed
$586,100
4290 South Coventry ROAD, New Berlin, WI 53151
3beds
3,014sqft
Single Family Residence
Built in 1985
0.29 Acres Lot
$600,400 Zestimate®
$194/sqft
$2,870 Estimated rent
Home value
$600,400
$570,000 - $630,000
$2,870/mo
Zestimate® history
Loading...
Owner options
Explore your selling options
What's special
Experience refined luxury in this stunning Weatherstone Colonial, where every detail exudes sophistication. Nestled on a serene wooded lot, this home boasts exquisite updates throughout. The grand entry welcomes you with elegant new lighting & rich LVP flooring. Large, gourmet kitchen is a showstopper, featuring updated cabinetry, striking quartz countertops and backsplash, and new Slate Appliances. Relax by gorgeous gas fireplace in the living room or sip your morning brew at the chic coffee bar. Upstairs, plush new carpet adds comfort to spacious bedrooms, while beautifully updated baths offer a spa-like retreat. Finished lower level impresses with rec room, kitchenette, and half bath. Fresh new exterior paint, upscale fixtures and large deck, complete this exceptional home.
Zillow last checked: 8 hours ago
Listing updated: August 25, 2025 at 05:37am
Listed by:
The Nienow Team*,
Hearthside Real Estate
Bought with:
Jessica L Merritt
Source: WIREX MLS,MLS#: 1926482 Originating MLS: Metro MLS
Originating MLS: Metro MLS
Facts & features
Interior
Bedrooms & bathrooms
- Bedrooms: 3
- Bathrooms: 3
- Full bathrooms: 2
- 1/2 bathrooms: 2
Primary bedroom
- Level: Upper
- Area: 266
- Dimensions: 19 x 14
Bedroom 2
- Level: Upper
- Area: 156
- Dimensions: 13 x 12
Bedroom 3
- Level: Upper
- Area: 130
- Dimensions: 13 x 10
Bathroom
- Features: Ceramic Tile, Master Bedroom Bath: Tub/No Shower, Master Bedroom Bath: Walk-In Shower, Master Bedroom Bath, Shower Over Tub, Shower Stall
Dining room
- Level: Main
- Area: 143
- Dimensions: 13 x 11
Family room
- Level: Main
- Area: 195
- Dimensions: 15 x 13
Kitchen
- Level: Main
- Area: 144
- Dimensions: 12 x 12
Living room
- Level: Main
- Area: 224
- Dimensions: 16 x 14
Heating
- Natural Gas, Forced Air
Cooling
- Central Air
Appliances
- Included: Dishwasher, Dryer, Microwave, Oven, Range, Refrigerator, Washer
Features
- High Speed Internet, Cathedral/vaulted ceiling, Walk-In Closet(s)
- Basement: 8'+ Ceiling,Full,Partially Finished,Concrete,Sump Pump
Interior area
- Total structure area: 3,014
- Total interior livable area: 3,014 sqft
- Finished area above ground: 2,378
- Finished area below ground: 636
Property
Parking
- Total spaces: 2.5
- Parking features: Garage Door Opener, Attached, 2 Car
- Attached garage spaces: 2.5
Features
- Levels: Two
- Stories: 2
- Patio & porch: Deck
Lot
- Size: 0.29 Acres
- Features: Wooded
Details
- Parcel number: NBC1245131
- Zoning: Residential
- Special conditions: Arms Length
Construction
Type & style
- Home type: SingleFamily
- Architectural style: Colonial
- Property subtype: Single Family Residence
Materials
- Brick, Brick/Stone, Aluminum Trim, Wood Siding
Condition
- 21+ Years
- New construction: No
- Year built: 1985
Utilities & green energy
- Sewer: Public Sewer
- Water: Public
- Utilities for property: Cable Available
Community & neighborhood
Location
- Region: New Berlin
- Subdivision: Weatherstone
- Municipality: New Berlin
Price history
| Date | Event | Price |
|---|---|---|
| 8/25/2025 | Sold | $586,100-2.2%$194/sqft |
Source: | ||
| 8/3/2025 | Contingent | $599,550$199/sqft |
Source: | ||
| 7/20/2025 | Price change | $599,550-3.1%$199/sqft |
Source: | ||
| 7/14/2025 | Listed for sale | $619,000$205/sqft |
Source: | ||
| 7/14/2025 | Listing removed | $619,000$205/sqft |
Source: | ||
Public tax history
| Year | Property taxes | Tax assessment |
|---|---|---|
| 2023 | $5,494 -3.8% | $381,300 |
| 2022 | $5,709 +5.8% | $381,300 |
| 2021 | $5,394 -1.1% | $381,300 |
Find assessor info on the county website
Neighborhood: 53151
Nearby schools
GreatSchools rating
- 9/10Elmwood Elementary SchoolGrades: PK-6Distance: 2.3 mi
- 10/10Eisenhower Middle/High SchoolGrades: 7-12Distance: 0.8 mi
Schools provided by the listing agent
- Elementary: Elmwood
- High: Eisenhower
- District: New Berlin
Source: WIREX MLS. This data may not be complete. We recommend contacting the local school district to confirm school assignments for this home.
Get pre-qualified for a loan
At Zillow Home Loans, we can pre-qualify you in as little as 5 minutes with no impact to your credit score.An equal housing lender. NMLS #10287.
Sell with ease on Zillow
Get a Zillow Showcase℠ listing at no additional cost and you could sell for —faster.
$600,400
2% more+$12,008
With Zillow Showcase(estimated)$612,408
