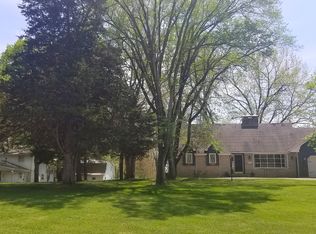Sold for $1,200,000
$1,200,000
4290 S Lake Ct, Decatur, IL 62521
5beds
7,305sqft
Single Family Residence
Built in 1999
1.73 Acres Lot
$1,259,100 Zestimate®
$164/sqft
$3,507 Estimated rent
Home value
$1,259,100
$1.13M - $1.42M
$3,507/mo
Zestimate® history
Loading...
Owner options
Explore your selling options
What's special
This is the "Dream Home" and property that satisfies all the needs that anyone would ever have. This is an all brick ranch with 7300 finished sq. ft surrounded by just short of 7 acres. There is an inground Heart Shaped pool with an all brick pool house having a full kitchen, family room and bathroom. Then, take a Gator ride thru a treed area to a new boat dock that is large enough for at least a 25 ft. boat. Every bedroom in the home has a bathroom. Beautiful paned windows, lots of wood flooring and 6 fireplaces. The large entry foyer and the dining room have Waterford Chrystal Chandeliers. Brand new projector and sound system in the home theatre room. Hunter Douglas Honeycomb Blinds installed in the kitchen, living room , master bedroom and several other rooms within the home. Property has 4 individual parcel numbers.
Zillow last checked: 8 hours ago
Listing updated: March 10, 2023 at 08:12am
Listed by:
Joseph Doolin 217-875-0555,
Brinkoetter REALTORS®
Bought with:
Lesley Loehr, 475130234
Brinkoetter REALTORS®
Source: CIBR,MLS#: 6225976 Originating MLS: Central Illinois Board Of REALTORS
Originating MLS: Central Illinois Board Of REALTORS
Facts & features
Interior
Bedrooms & bathrooms
- Bedrooms: 5
- Bathrooms: 8
- Full bathrooms: 6
- 1/2 bathrooms: 2
Primary bedroom
- Description: Flooring: Hardwood
- Level: Main
Bedroom
- Description: Flooring: Carpet
- Level: Main
Bedroom
- Description: Flooring: Carpet
- Level: Main
- Length: 13
Bedroom
- Description: Flooring: Carpet
- Level: Basement
- Width: 12
Bedroom
- Description: Flooring: Carpet
- Level: Basement
Primary bathroom
- Description: Flooring: Ceramic Tile
- Level: Main
- Dimensions: 15 x 12
Breakfast room nook
- Description: Flooring: Hardwood
- Level: Main
Den
- Description: Flooring: Hardwood
- Level: Main
Dining room
- Description: Flooring: Hardwood
- Level: Main
Family room
- Description: Flooring: Hardwood
- Level: Main
Family room
- Description: Flooring: Carpet
- Level: Basement
Other
- Description: Flooring: Ceramic Tile
- Level: Main
- Dimensions: 12 x 10
Other
- Description: Flooring: Ceramic Tile
- Level: Main
- Dimensions: 12 x 10
Other
- Description: Flooring: Ceramic Tile
- Level: Third
- Dimensions: 10 x 12
Half bath
- Description: Flooring: Ceramic Tile
- Level: Main
- Dimensions: 5 x 6
Half bath
- Description: Flooring: Ceramic Tile
- Level: Main
- Dimensions: 6 x 6
Kitchen
- Description: Flooring: Hardwood
- Level: Main
Living room
- Description: Flooring: Hardwood
- Level: Main
Media room
- Description: Flooring: Carpet
- Level: Basement
Office
- Description: Flooring: Carpet
- Level: Basement
Other
- Description: Flooring: Hardwood
- Level: Main
- Length: 13
Heating
- Forced Air, Gas, Zoned
Cooling
- Central Air
Appliances
- Included: Dishwasher, Freezer, Disposal, Gas Water Heater, Microwave, Oven, Range, Refrigerator, Range Hood, Water Softener
- Laundry: Main Level
Features
- Attic, Breakfast Area, Cathedral Ceiling(s), Central Vacuum, Fireplace, Jetted Tub, Kitchen Island, Bath in Primary Bedroom, Main Level Primary, Pantry, Walk-In Closet(s), Workshop
- Basement: Finished,Walk-Out Access,Full
- Number of fireplaces: 6
- Fireplace features: Gas, Family/Living/Great Room
Interior area
- Total structure area: 7,305
- Total interior livable area: 7,305 sqft
- Finished area above ground: 4,145
- Finished area below ground: 3,160
Property
Parking
- Total spaces: 3
- Parking features: Attached, Garage
- Attached garage spaces: 3
Features
- Levels: One
- Stories: 1
- Patio & porch: Front Porch, Other, Patio
- Exterior features: Circular Driveway, Dock, Fence, Handicap Accessible, Sprinkler/Irrigation, Pool, Workshop
- Pool features: In Ground, Pool
- Fencing: Yard Fenced
- Waterfront features: Lake Privileges
- Body of water: Lake Decatur
- Frontage type: Waterfront
Lot
- Size: 1.73 Acres
- Features: Pond on Lot, Wooded
Details
- Additional structures: Outbuilding
- Parcel number: 091331101011,091331101012,091331101010
- Zoning: RES
- Special conditions: None
- Other equipment: Generator
Construction
Type & style
- Home type: SingleFamily
- Architectural style: Ranch
- Property subtype: Single Family Residence
Materials
- Brick
- Foundation: Basement
- Roof: Asphalt
Condition
- Year built: 1999
Utilities & green energy
- Electric: Generator
- Sewer: Public Sewer
- Water: Public
Community & neighborhood
Security
- Security features: Security System, Closed Circuit Camera(s), Fire Sprinkler System, Smoke Detector(s)
Location
- Region: Decatur
- Subdivision: South Lake Estates
Other
Other facts
- Road surface type: Asphalt, Concrete
Price history
| Date | Event | Price |
|---|---|---|
| 3/9/2023 | Sold | $1,200,000-7.7%$164/sqft |
Source: | ||
| 2/24/2023 | Pending sale | $1,300,000$178/sqft |
Source: | ||
| 2/9/2023 | Contingent | $1,300,000$178/sqft |
Source: | ||
| 2/8/2023 | Listed for sale | $1,300,000$178/sqft |
Source: | ||
Public tax history
| Year | Property taxes | Tax assessment |
|---|---|---|
| 2024 | -- | -- |
| 2023 | $28,374 +5.8% | $368,913 +6.4% |
| 2022 | $26,815 +1.9% | $346,868 +5.5% |
Find assessor info on the county website
Neighborhood: 62521
Nearby schools
GreatSchools rating
- NAMcgaughey Elementary SchoolGrades: PK-2Distance: 2.3 mi
- 4/10Mt Zion Jr High SchoolGrades: 7-8Distance: 3.3 mi
- 9/10Mt Zion High SchoolGrades: 9-12Distance: 3.2 mi
Schools provided by the listing agent
- Elementary: Mt. Zion
- Middle: Mt. Zion
- High: Mt. Zion
- District: Mt Zion Dist 3
Source: CIBR. This data may not be complete. We recommend contacting the local school district to confirm school assignments for this home.
Get pre-qualified for a loan
At Zillow Home Loans, we can pre-qualify you in as little as 5 minutes with no impact to your credit score.An equal housing lender. NMLS #10287.
