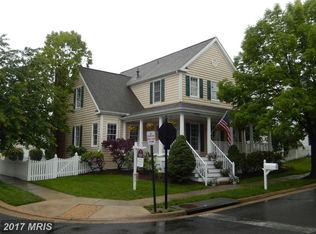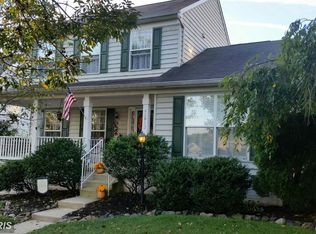Sold for $903,000 on 09/30/25
$903,000
42905 Nashua St, Ashburn, VA 20147
4beds
3,042sqft
Single Family Residence
Built in 1997
7,841 Square Feet Lot
$904,700 Zestimate®
$297/sqft
$4,437 Estimated rent
Home value
$904,700
$859,000 - $950,000
$4,437/mo
Zestimate® history
Loading...
Owner options
Explore your selling options
What's special
Welcome to 42905 Nashua St – where comfort meets convenience in the heart of Ashburn! Situated on a desirable corner lot, this beautifully maintained home offers standout curb appeal and modern upgrades throughout. With a 2-car garage, 2-car driveway, and a fully finished basement, this home provides ample space for both everyday living and entertaining. Step into the upgraded kitchen, featuring quartz countertops, a 2022 stainless steel stove, wall oven and microwave combo, dishwasher, and refrigerator. The home boasts updated doors and windows, ensuring energy efficiency and a refreshed aesthetic. Enjoy natural light year-round in the sunroom, and unwind in the spacious primary bedroom, a perfect retreat at the end of the day. Outside, the beautiful backyard is perfect for relaxing, gardening, or entertaining. Enjoy all the amenities this HOA community has to offer, including trash service, snow removal, an outdoor pool, clubhouse, and tennis courts — all included in the monthly fee. With a roof just 5 years old, this home is as practical as it is charming. Plus, it’s located minutes from shopping conveniences like Costco and Sam’s Club, dining, and commuter routes. Don’t miss the opportunity to make this move-in-ready gem your new home! This is the one!
Zillow last checked: 8 hours ago
Listing updated: September 30, 2025 at 07:26am
Listed by:
Christian Davis 703-928-6514,
RE/MAX Executives,
Co-Listing Agent: Angel Israel Corado 571-295-9790,
EXP Realty, LLC
Bought with:
Jennifer Young
Keller Williams Realty
Source: Bright MLS,MLS#: VALO2103114
Facts & features
Interior
Bedrooms & bathrooms
- Bedrooms: 4
- Bathrooms: 4
- Full bathrooms: 3
- 1/2 bathrooms: 1
- Main level bathrooms: 1
Basement
- Area: 672
Heating
- Forced Air, Natural Gas
Cooling
- Central Air, Electric
Appliances
- Included: Gas Water Heater
Features
- Basement: Finished
- Has fireplace: No
Interior area
- Total structure area: 3,042
- Total interior livable area: 3,042 sqft
- Finished area above ground: 2,370
- Finished area below ground: 672
Property
Parking
- Total spaces: 4
- Parking features: Storage, Garage Faces Side, Driveway, Attached
- Attached garage spaces: 2
- Uncovered spaces: 2
Accessibility
- Accessibility features: Other
Features
- Levels: Three
- Stories: 3
- Pool features: Community
Lot
- Size: 7,841 sqft
Details
- Additional structures: Above Grade, Below Grade
- Parcel number: 153401651000
- Zoning: PDH3
- Special conditions: Standard
Construction
Type & style
- Home type: SingleFamily
- Architectural style: Colonial
- Property subtype: Single Family Residence
Materials
- Aluminum Siding
- Foundation: Slab
Condition
- New construction: No
- Year built: 1997
Utilities & green energy
- Sewer: Public Septic
- Water: Public
Community & neighborhood
Location
- Region: Ashburn
- Subdivision: Belmont Forest
HOA & financial
HOA
- Has HOA: Yes
- HOA fee: $137 monthly
- Amenities included: Tennis Court(s), Pool, Clubhouse
- Services included: Trash, Snow Removal
- Association name: BELMONT GREEN CA
Other
Other facts
- Listing agreement: Exclusive Right To Sell
- Ownership: Fee Simple
Price history
| Date | Event | Price |
|---|---|---|
| 9/30/2025 | Sold | $903,000+0.3%$297/sqft |
Source: | ||
| 8/12/2025 | Pending sale | $900,000$296/sqft |
Source: | ||
| 8/7/2025 | Listed for sale | $900,000+398.3%$296/sqft |
Source: | ||
| 8/1/1997 | Sold | $180,600$59/sqft |
Source: Public Record | ||
Public tax history
| Year | Property taxes | Tax assessment |
|---|---|---|
| 2025 | $6,695 -0.1% | $831,650 +7.3% |
| 2024 | $6,702 +3.9% | $774,850 +5.1% |
| 2023 | $6,450 +7.1% | $737,160 +8.9% |
Find assessor info on the county website
Neighborhood: 20147
Nearby schools
GreatSchools rating
- 7/10Belmont Station Elementary SchoolGrades: PK-5Distance: 0.6 mi
- 6/10Trailside Middle SchoolGrades: 6-8Distance: 0.8 mi
- 9/10Stone Bridge High SchoolGrades: 9-12Distance: 0.5 mi
Schools provided by the listing agent
- Elementary: Belmont Station
- Middle: Trailside
- High: Stone Bridge
- District: Loudoun County Public Schools
Source: Bright MLS. This data may not be complete. We recommend contacting the local school district to confirm school assignments for this home.
Get a cash offer in 3 minutes
Find out how much your home could sell for in as little as 3 minutes with a no-obligation cash offer.
Estimated market value
$904,700
Get a cash offer in 3 minutes
Find out how much your home could sell for in as little as 3 minutes with a no-obligation cash offer.
Estimated market value
$904,700

