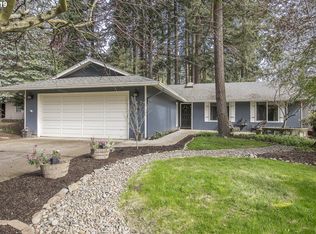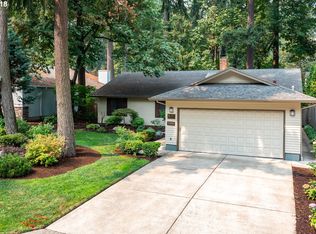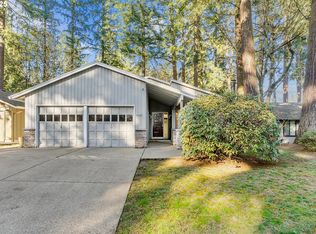Sold
$945,000
4291 Collins Way, Lake Oswego, OR 97035
3beds
1,714sqft
Residential, Single Family Residence
Built in 1972
7,799 Square Feet Lot
$948,000 Zestimate®
$551/sqft
$2,993 Estimated rent
Home value
$948,000
$901,000 - $995,000
$2,993/mo
Zestimate® history
Loading...
Owner options
Explore your selling options
What's special
No detail was overlooked in this updated single-level home, which combines sophisticated modern design with quality finishes throughout. The open floor plan features vaulted ceilings with box beam, sleek linear gas fireplace, three large skylights, and oak wood floors that flow through every room. The kitchen is ideal for both daily living and entertaining, with a large waterfall edge island, KitchenAid appliances, and custom cabinetry. The primary suite is equally impressive, offering a walk-in closet with built-in organization and a spa-like bathroom with extensive tilework, a freestanding tub, and a custom floating vanity with quartz counters. Step outside to a professionally landscaped backyard with plenty of space to host or relax in nature. Conveniently located just blocks from Mercato Grove, Kruse Village, Lake Grove Village Center, Waluga Park, and Lake Grove Elementary, with quick access to I-5 and Hwy 217. This one is a must-see!
Zillow last checked: 8 hours ago
Listing updated: September 20, 2025 at 03:21am
Listed by:
Jessica Lee Stephens jstephens@windermere.com,
Windermere Realty Trust
Bought with:
Tracy Hasson, 201225266
Cascade Hasson Sotheby's International Realty
Source: RMLS (OR),MLS#: 238883164
Facts & features
Interior
Bedrooms & bathrooms
- Bedrooms: 3
- Bathrooms: 2
- Full bathrooms: 2
- Main level bathrooms: 2
Primary bedroom
- Features: Suite, Walkin Closet, Wood Floors
- Level: Main
- Area: 154
- Dimensions: 14 x 11
Bedroom 2
- Features: Wood Floors
- Level: Main
- Area: 143
- Dimensions: 13 x 11
Bedroom 3
- Features: Wood Floors
- Level: Main
- Area: 120
- Dimensions: 12 x 10
Dining room
- Features: Skylight, Sliding Doors, Vaulted Ceiling, Wood Floors
- Level: Main
- Area: 182
- Dimensions: 14 x 13
Kitchen
- Features: Island, Skylight, Vaulted Ceiling, Wood Floors
- Level: Main
- Area: 176
- Width: 11
Living room
- Features: Fireplace, Vaulted Ceiling, Wood Floors
- Level: Main
- Area: 304
- Dimensions: 19 x 16
Office
- Features: French Doors, Wood Floors
- Level: Main
- Area: 117
- Dimensions: 13 x 9
Heating
- Forced Air, Fireplace(s)
Cooling
- Central Air
Appliances
- Included: Dishwasher, Disposal, Free-Standing Gas Range, Gas Appliances, Stainless Steel Appliance(s), Tankless Water Heater
Features
- Soaking Tub, Vaulted Ceiling(s), Kitchen Island, Suite, Walk-In Closet(s), Quartz
- Flooring: Engineered Hardwood, Tile, Wood
- Doors: French Doors, Sliding Doors
- Windows: Double Pane Windows, Skylight(s)
- Number of fireplaces: 1
- Fireplace features: Gas
Interior area
- Total structure area: 1,714
- Total interior livable area: 1,714 sqft
Property
Parking
- Total spaces: 2
- Parking features: Garage Door Opener, Attached
- Attached garage spaces: 2
Accessibility
- Accessibility features: Minimal Steps, One Level, Accessibility
Features
- Levels: One
- Stories: 1
- Patio & porch: Patio
- Exterior features: Yard
- Fencing: Fenced
Lot
- Size: 7,799 sqft
- Dimensions: 7,799 SF
- Features: Level, Private, Sprinkler, SqFt 7000 to 9999
Details
- Parcel number: 00239851
Construction
Type & style
- Home type: SingleFamily
- Property subtype: Residential, Single Family Residence
Materials
- Cedar, Cement Siding, T111 Siding
- Foundation: Concrete Perimeter
- Roof: Composition
Condition
- Updated/Remodeled
- New construction: No
- Year built: 1972
Utilities & green energy
- Gas: Gas
- Sewer: Public Sewer
- Water: Public
Community & neighborhood
Location
- Region: Lake Oswego
- Subdivision: Waluga/Lake Grove
Other
Other facts
- Listing terms: Cash,Conventional
Price history
| Date | Event | Price |
|---|---|---|
| 9/19/2025 | Sold | $945,000+5.1%$551/sqft |
Source: | ||
| 9/9/2025 | Pending sale | $899,000$525/sqft |
Source: | ||
| 9/3/2025 | Listed for sale | $899,000+111.5%$525/sqft |
Source: | ||
| 11/17/2016 | Listing removed | -- |
Source: Auction.com | ||
| 11/16/2016 | Listed for sale | -- |
Source: Auction.com | ||
Public tax history
| Year | Property taxes | Tax assessment |
|---|---|---|
| 2024 | $6,285 +3% | $326,439 +3% |
| 2023 | $6,100 +3.1% | $316,932 +3% |
| 2022 | $5,919 +8.3% | $307,701 +3% |
Find assessor info on the county website
Neighborhood: Waluga
Nearby schools
GreatSchools rating
- 6/10Lake Grove Elementary SchoolGrades: K-5Distance: 1.1 mi
- 6/10Lake Oswego Junior High SchoolGrades: 6-8Distance: 1.1 mi
- 10/10Lake Oswego Senior High SchoolGrades: 9-12Distance: 1.2 mi
Schools provided by the listing agent
- Elementary: Lake Grove
- Middle: Lake Oswego
- High: Lake Oswego
Source: RMLS (OR). This data may not be complete. We recommend contacting the local school district to confirm school assignments for this home.
Get a cash offer in 3 minutes
Find out how much your home could sell for in as little as 3 minutes with a no-obligation cash offer.
Estimated market value
$948,000
Get a cash offer in 3 minutes
Find out how much your home could sell for in as little as 3 minutes with a no-obligation cash offer.
Estimated market value
$948,000


