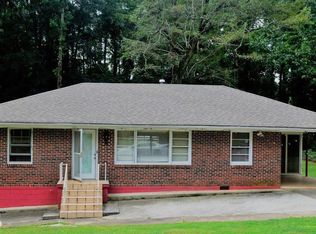This stunning brick ranch is an ideal choice for first-time homebuyers or savvy investors. Nestled in a secluded cul-de-sac, this hidden gem offers complete privacy on over half an acre. The home boasts three spacious bedrooms, two modern bathrooms, new tile flooring throughout, custom white cabinetry, and sleek stainless-steel appliances. New driveway installed as well! Located in a tranquil and small subdivision, this property is conveniently close to highways, schools, parks, shopping centers, and more. Enjoy the freedom of living with no HOA restrictions. NO RENTAL RESTRICTIONS. Don't miss out on this rare opportunity in a prime location! Ask about the $7500 Chase Homebuyer's Grant! Grant does not have to be repaid. Do not have to be a first-time homebuyer. No income limit (subject to product requirements).
This property is off market, which means it's not currently listed for sale or rent on Zillow. This may be different from what's available on other websites or public sources.
