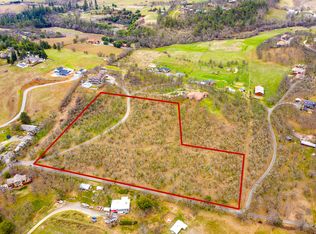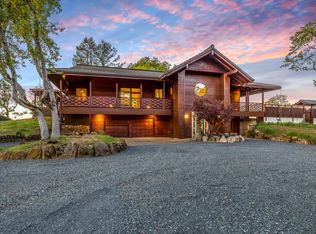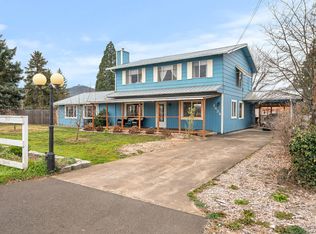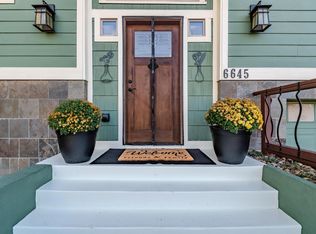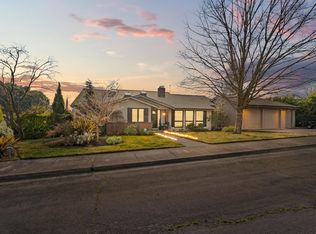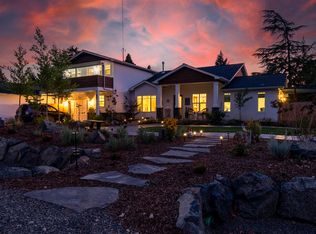Welcome home your beautiful chalet style retreat with tree-lined hills views! Perfect location nestled between historical Jacksonville & Ashland. Live in a scenic greatly sought after location. Minutes to town, yet a quiet country setting. Access bridge to the front entry. Enjoy the floor to ceiling sunset views from your great room or loft w/cathedral ceilings. Bright kitchen w/corner windows and sink, newer appliances. Open floorplan w/breakfast bar into dining room w/sliders out to a large wrap-around deck. Great for BBQs or outdoor dining. Main floor has 2 primary bedrooms. One has a balcony, walk in closet/shoes-accessories organizer, & jacuzzi tub. Finished basement has 3rd primary bedroom, a family room & office, newer sliders,separate entry. Possible AirBnb, great for large family, in-laws, could be 2-family setup. Ceiling fans. Newer flooring, electricals and decks. Lower maintenance yard, fully fenced, timed drip/sprinklers, garden area, RV area with hook-ups. See Amen, list
Pending
$880,000
4291 Pioneer Rd, Medford, OR 97501
4beds
3baths
2,978sqft
Est.:
Single Family Residence
Built in 2004
1.34 Acres Lot
$-- Zestimate®
$296/sqft
$-- HOA
What's special
Tree-lined hills viewsLower maintenance yardLarge wrap-around deckFinished basementNewer appliancesWalk in closetRv area with hook-ups
- 257 days |
- 399 |
- 12 |
Zillow last checked: 8 hours ago
Listing updated: January 13, 2026 at 12:34pm
Listed by:
Windermere Van Vleet & Assoc2 541-779-6520
Source: Oregon Datashare,MLS#: 220202141
Facts & features
Interior
Bedrooms & bathrooms
- Bedrooms: 4
- Bathrooms: 3
Heating
- Heat Pump, Pellet Stove
Cooling
- Central Air, Heat Pump, Whole House Fan
Appliances
- Included: Dishwasher, Dryer, Microwave, Oven, Range, Range Hood, Refrigerator, Washer, Water Heater, Water Softener
Features
- Breakfast Bar, Built-in Features, Ceiling Fan(s), Central Vacuum, Enclosed Toilet(s), Granite Counters, In-Law Floorplan, Linen Closet, Open Floorplan, Pantry, Primary Downstairs, Shower/Tub Combo, Soaking Tub, Stone Counters, Tile Counters, Tile Shower, Vaulted Ceiling(s), Walk-In Closet(s)
- Flooring: Carpet, Hardwood, Tile, Vinyl
- Windows: Double Pane Windows, Skylight(s), Vinyl Frames
- Basement: Daylight,Exterior Entry,Finished
- Has fireplace: No
- Common walls with other units/homes: No Common Walls
Interior area
- Total structure area: 2,978
- Total interior livable area: 2,978 sqft
Video & virtual tour
Property
Parking
- Total spaces: 2
- Parking features: Attached, Driveway, Garage Door Opener, RV Access/Parking
- Attached garage spaces: 2
- Has uncovered spaces: Yes
Accessibility
- Accessibility features: Accessible Approach with Ramp, Accessible Bedroom, Accessible Closets, Accessible Doors, Accessible Entrance, Accessible Full Bath, Accessible Hallway(s), Accessible Kitchen
Features
- Levels: Two
- Stories: 2
- Patio & porch: Deck, Front Porch, Patio, Wrap Around
- Exterior features: RV Hookup
- Has private pool: Yes
- Pool features: Other, See Remarks
- Fencing: Fenced
- Has view: Yes
- View description: Mountain(s), Panoramic, Territorial
Lot
- Size: 1.34 Acres
- Features: Drip System, Garden, Landscaped, Sprinkler Timer(s), Sprinklers In Front, Sprinklers In Rear
Details
- Additional structures: Shed(s)
- Parcel number: 10030823
- Zoning description: F-5
- Special conditions: Standard
- Horses can be raised: Yes
Construction
Type & style
- Home type: SingleFamily
- Architectural style: A-Frame
- Property subtype: Single Family Residence
Materials
- Frame
- Foundation: Concrete Perimeter
- Roof: Composition
Condition
- New construction: No
- Year built: 2004
Utilities & green energy
- Sewer: Sand Filter, Septic Tank
- Water: Well
Community & HOA
Community
- Security: Carbon Monoxide Detector(s), Security System Owned, Smoke Detector(s)
- Subdivision: Crystal Springs Orchard Tracts
HOA
- Has HOA: No
Location
- Region: Medford
Financial & listing details
- Price per square foot: $296/sqft
- Tax assessed value: $695,810
- Annual tax amount: $5,026
- Date on market: 5/19/2025
- Cumulative days on market: 257 days
- Listing terms: Cash,Conventional,FHA,USDA Loan,VA Loan
- Inclusions: refrigerator, range, hood, security system, wood stove
- Exclusions: all personal properties
- Road surface type: Paved
Estimated market value
Not available
Estimated sales range
Not available
Not available
Price history
Price history
| Date | Event | Price |
|---|---|---|
| 1/11/2026 | Pending sale | $880,000$296/sqft |
Source: | ||
| 8/25/2025 | Price change | $880,000-2.2%$296/sqft |
Source: | ||
| 5/19/2025 | Listed for sale | $899,900+63.6%$302/sqft |
Source: | ||
| 5/14/2020 | Sold | $550,000-1.8%$185/sqft |
Source: | ||
| 4/29/2020 | Pending sale | $559,999$188/sqft |
Source: Home Quest Realty #103009527 Report a problem | ||
Public tax history
BuyAbility℠ payment
Est. payment
$5,007/mo
Principal & interest
$4149
Property taxes
$550
Home insurance
$308
Climate risks
Neighborhood: 97501
Nearby schools
GreatSchools rating
- 5/10Phoenix Elementary SchoolGrades: K-5Distance: 2.5 mi
- 3/10Talent Middle SchoolGrades: 6-8Distance: 4.2 mi
- 6/10Phoenix High SchoolGrades: 9-12Distance: 2.3 mi
Schools provided by the listing agent
- Elementary: Phoenix Elem
- Middle: Talent Middle
- High: Phoenix High
Source: Oregon Datashare. This data may not be complete. We recommend contacting the local school district to confirm school assignments for this home.
- Loading
