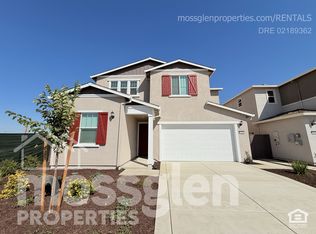This exquisite bi-level floor plan, meticulously crafted by Woodside Homes, is nestled within one of Rancho Cordova's most esteemed master-planned communities, "Sun Ridge." This floor plan boasts four spacious bedrooms, two and a half bathrooms, and a separate bathroom on the first floor. It also offers a plethora of remarkable amenities, including a gourmet kitchen equipped with granite countertops, stainless steel appliances, and a generously sized walk-in pantry. Additionally, the floor plan features wood, marble, and tile floors, a spacious and inviting living room, and a separate family room.
Please be advised:
Applications are processed in the order they are received, and the first qualified applicant will be selected. Applicants seeking housing must have a minimum FICO score of 660. The applicant's combined or individual income, after taxes, must be three times the rent. Generally, pets are not permitted, except for certified service or emotional support animals. Housing First Choice Vouchers are accepted.
Applicants who have not undergone the screening process will receive a full refund of the application fee within seven (7) days. Alternatively, they may select another property for which to apply. Credit reports are available for review within three (3) days of submitting the request.
House for rent
$2,900/mo
4292 Borderlands Dr, Rancho Cordova, CA 95742
4beds
2,100sqft
Price may not include required fees and charges.
Single family residence
Available Fri Oct 10 2025
Cats, small dogs OK
Central air
-- Laundry
-- Parking
-- Heating
What's special
Gourmet kitchenSeparate family roomExquisite bi-level floor planStainless steel appliancesGranite countertopsFour spacious bedroomsWalk-in pantry
- 6 days
- on Zillow |
- -- |
- -- |
Travel times
Add up to $600/yr to your down payment
Consider a first-time homebuyer savings account designed to grow your down payment with up to a 6% match & 4.15% APY.
Facts & features
Interior
Bedrooms & bathrooms
- Bedrooms: 4
- Bathrooms: 3
- Full bathrooms: 2
- 1/2 bathrooms: 1
Cooling
- Central Air
Features
- Flooring: Hardwood, Tile
Interior area
- Total interior livable area: 2,100 sqft
Property
Parking
- Details: Contact manager
Features
- Patio & porch: Patio
- Exterior features: Dual Payne Windows, Granite Countertops, Large Low Maintenance Backyard, Quiet Neighborhood, SMUD Energy Design, Stainless Steel Appliances
Details
- Parcel number: 06708001260000
Construction
Type & style
- Home type: SingleFamily
- Property subtype: Single Family Residence
Community & HOA
Location
- Region: Rancho Cordova
Financial & listing details
- Lease term: Contact For Details
Price history
| Date | Event | Price |
|---|---|---|
| 8/15/2025 | Listed for rent | $2,900+5.5%$1/sqft |
Source: Zillow Rentals | ||
| 9/4/2024 | Listing removed | $2,750-5%$1/sqft |
Source: Zillow Rentals | ||
| 8/24/2024 | Price change | $2,895-5.1%$1/sqft |
Source: Zillow Rentals | ||
| 8/15/2024 | Price change | $3,050+13%$1/sqft |
Source: Zillow Rentals | ||
| 7/26/2024 | Listed for rent | $2,700-3.6%$1/sqft |
Source: Zillow Rentals | ||
![[object Object]](https://photos.zillowstatic.com/fp/d55e5c4300b96754668f42dd66369ea4-p_i.jpg)
