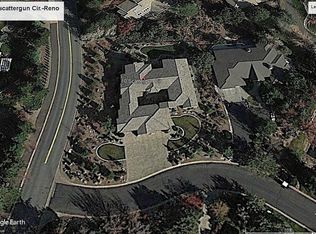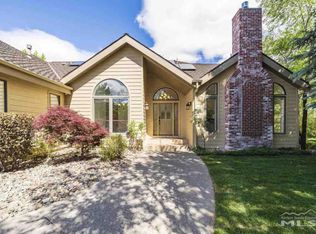Closed
$1,600,000
4292 Caughlin Pkwy, Reno, NV 89519
4beds
3,707sqft
Single Family Residence
Built in 1989
0.43 Acres Lot
$1,605,300 Zestimate®
$432/sqft
$6,517 Estimated rent
Home value
$1,605,300
$1.46M - $1.75M
$6,517/mo
Zestimate® history
Loading...
Owner options
Explore your selling options
What's special
Extensively Renovated in the Heart of Caughlin Ranch. This newly reimagined custom home offers the perfect balance of outdoor entertaining and refined living. Nestled in one of Reno's most desirable neighborhoods, surrounded by miles of beautifully maintained walking and biking trails, tranquil ponds and open green space are just steps from your front door. Over the past year, this home has undergone a stunning transformation with over six hundred thousand dollars in recent renovations and improvements—every detail chosen to blend modern sophistication with the natural beauty of its setting. Soaring cathedral ceilings rise above expansive living areas anchored by two elegant fireplaces. Walls of glass and skylights fill the space with natural light, framing views of mature trees and the mountains beyond. Multiple covered patios create seamless indoor-outdoor living—ideal for hosting gatherings, enjoying a quiet morning coffee, or savoring an evening glass of wine. The stunning chef's kitchen flows effortlessly into the great room, creating a warm hub for daily living. A generous island invites conversation, while refinished cabinets, designer lighting, a premium induction cooktop, farmhouse sink, and custom pantry combine style with function, making cooking and entertaining a joy. On the main level, the oversized primary suite offers a serene retreat. Spa-like finishes include a double vanity, luxurious soaking tub, and custom shower. A remarkable two-story walk-in closet provides abundant storage and a touch of architectural drama. Upstairs, three additional bedrooms and two full bathrooms ensure comfort and privacy for family or guests. A versatile enclosed loft—complete with wet bar and beverage fridge , offers the perfect space for a home office, playroom, or additional lounge area. The exterior is equally impressive, with fresh stucco and paint, new and thoughtfully designed landscaping, and a custom wood and iron entry gate marking the entry. A lush lawn, enclosed by a privacy stucco wall, creates a secure and tranquil outdoor escape. Caughlin Ranch residents enjoy exceptional community amenities, including a recreation center, tennis courts, and swimming pool—all just moments away. With coffee shops, restaurants, top rated schools and shopping nearby, this home offers unmatched convenience alongside its peaceful, trail-connected setting.
Zillow last checked: 8 hours ago
Listing updated: October 22, 2025 at 01:45pm
Listed by:
Lori Welsh S.34943 775-771-6574,
Dickson Realty - Caughlin
Bought with:
Huong Troyan, S.188897
RE/MAX Gold
Source: NNRMLS,MLS#: 250054604
Facts & features
Interior
Bedrooms & bathrooms
- Bedrooms: 4
- Bathrooms: 4
- Full bathrooms: 3
- 1/2 bathrooms: 1
Heating
- Fireplace(s), Forced Air, Natural Gas
Cooling
- Central Air, Refrigerated
Appliances
- Included: Additional Refrigerator(s), Dishwasher, Disposal, Electric Cooktop, ENERGY STAR Qualified Appliances, Microwave, Oven, Refrigerator, Smart Appliance(s)
- Laundry: Cabinets, Laundry Area, Laundry Room, Sink, Washer Hookup
Features
- Cathedral Ceiling(s), Central Vacuum, Entrance Foyer, High Ceilings, Smart Thermostat, Vaulted Ceiling(s)
- Flooring: Carpet, Ceramic Tile, Luxury Vinyl
- Windows: Blinds, Double Pane Windows, Skylight(s), Vinyl Frames
- Number of fireplaces: 2
- Fireplace features: Gas Log
- Common walls with other units/homes: No Common Walls
Interior area
- Total structure area: 3,707
- Total interior livable area: 3,707 sqft
Property
Parking
- Total spaces: 3
- Parking features: Attached, Garage, Garage Door Opener
- Attached garage spaces: 3
Features
- Levels: Two
- Stories: 2
- Patio & porch: Patio
- Exterior features: None
- Pool features: None
- Spa features: None
- Fencing: Back Yard,Front Yard
- Has view: Yes
- View description: Trees/Woods
Lot
- Size: 0.43 Acres
- Features: Corner Lot, Level, Sprinklers In Front, Sprinklers In Rear
Details
- Additional structures: None
- Parcel number: 00956213
- Zoning: Mds
Construction
Type & style
- Home type: SingleFamily
- Property subtype: Single Family Residence
Materials
- Stucco
- Foundation: Crawl Space, Slab
- Roof: Pitched,Tile
Condition
- New construction: No
- Year built: 1989
Utilities & green energy
- Sewer: Public Sewer
- Water: Public
- Utilities for property: Cable Available, Electricity Available, Internet Available, Natural Gas Available, Phone Available, Sewer Available, Water Available, Water Meter Installed
Community & neighborhood
Security
- Security features: Smoke Detector(s)
Location
- Region: Reno
- Subdivision: Juniper Trails 4
HOA & financial
HOA
- Has HOA: Yes
- HOA fee: $422 quarterly
- Amenities included: Maintenance Grounds
- Association name: Caughlin Ranch
Other
Other facts
- Listing terms: 1031 Exchange,Cash,Conventional,FHA,VA Loan
Price history
| Date | Event | Price |
|---|---|---|
| 10/22/2025 | Sold | $1,600,000-4.7%$432/sqft |
Source: | ||
| 9/11/2025 | Contingent | $1,679,000$453/sqft |
Source: | ||
| 8/29/2025 | Price change | $1,679,000-5.1%$453/sqft |
Source: | ||
| 8/15/2025 | Listed for sale | $1,770,000-1.7%$477/sqft |
Source: | ||
| 7/31/2025 | Listing removed | $1,800,000$486/sqft |
Source: | ||
Public tax history
| Year | Property taxes | Tax assessment |
|---|---|---|
| 2025 | $7,410 +2.9% | $287,188 +1.4% |
| 2024 | $7,201 +3.1% | $283,256 +4.2% |
| 2023 | $6,986 +3% | $271,795 +15.1% |
Find assessor info on the county website
Neighborhood: Caughlin Ranch
Nearby schools
GreatSchools rating
- 7/10Roy Gomm Elementary SchoolGrades: K-6Distance: 1.3 mi
- 6/10Darrell C Swope Middle SchoolGrades: 6-8Distance: 1.9 mi
- 7/10Reno High SchoolGrades: 9-12Distance: 3 mi
Schools provided by the listing agent
- Elementary: Gomm
- Middle: Swope
- High: McQueen
Source: NNRMLS. This data may not be complete. We recommend contacting the local school district to confirm school assignments for this home.
Get a cash offer in 3 minutes
Find out how much your home could sell for in as little as 3 minutes with a no-obligation cash offer.
Estimated market value$1,605,300
Get a cash offer in 3 minutes
Find out how much your home could sell for in as little as 3 minutes with a no-obligation cash offer.
Estimated market value
$1,605,300

