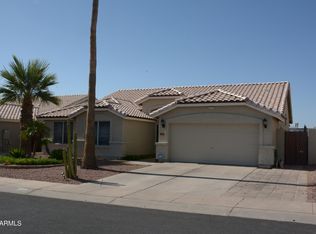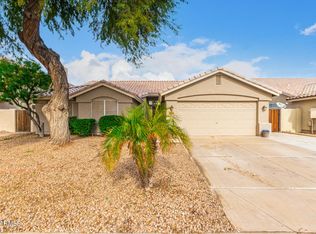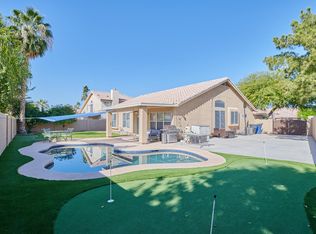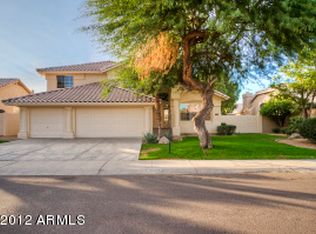Sold for $543,000 on 06/12/23
$543,000
4292 E Terrace Ave, Gilbert, AZ 85234
3beds
2baths
2,108sqft
Single Family Residence
Built in 1995
7,039 Square Feet Lot
$572,000 Zestimate®
$258/sqft
$2,767 Estimated rent
Home value
$572,000
$543,000 - $601,000
$2,767/mo
Zestimate® history
Loading...
Owner options
Explore your selling options
What's special
GORGEOUS REDUCED 3 bedrm & den split floorplan, single level with a pool**When you walk in the door you have this beautiful formal living room/dining room that looks into the back yard with the waterfall in the pool.. The large master is split from the other rooms with a nice walk in closet, dual sinks, separate shower & tub. The other 2 bedrooms and bath are on the other side.
Kitchen with nice pantry, island, granite counters. New stove just installed, The travertine tile is in all the wet areas including the family room, den/office, halls and bathrooms. The family room is open to the kitchen. This home is on a cornet lot. Nice backyard with pool and covered patio. Home was just freshly painted and new carpet, new garage door
Zillow last checked: 8 hours ago
Listing updated: April 27, 2025 at 07:01pm
Listed by:
Deborah Ann Crowley 480-330-8078,
HomeSmart,
Megan Crowley 480-329-7419,
HomeSmart
Bought with:
Sheri K Bader, SA655665000
Keller Williams Realty East Valley
Lorraine A. Moller, SA646810000
Keller Williams Realty East Valley
Source: ARMLS,MLS#: 6513052

Facts & features
Interior
Bedrooms & bathrooms
- Bedrooms: 3
- Bathrooms: 2
Primary bedroom
- Area: 249.9
- Dimensions: 17.00 x 14.70
Bedroom 2
- Area: 135.68
- Dimensions: 12.80 x 10.60
Bedroom 3
- Area: 124.12
- Dimensions: 10.70 x 11.60
Den
- Width: 10
Family room
- Area: 263.13
- Dimensions: 17.90 x 14.70
Other
- Area: 368.48
- Dimensions: 19.60 x 18.80
Kitchen
- Area: 234
- Dimensions: 18.00 x 13.00
Living room
- Description: LR/DR combo
- Length: 20
Heating
- Electric
Cooling
- Central Air, Ceiling Fan(s)
Features
- Granite Counters, Double Vanity, Eat-in Kitchen, Vaulted Ceiling(s), Kitchen Island, Pantry, Full Bth Master Bdrm, Separate Shwr & Tub
- Flooring: Carpet, Stone, Tile
- Windows: Double Pane Windows
- Has basement: No
Interior area
- Total structure area: 2,108
- Total interior livable area: 2,108 sqft
Property
Parking
- Total spaces: 4
- Parking features: Garage Door Opener
- Garage spaces: 2
- Uncovered spaces: 2
Features
- Stories: 1
- Patio & porch: Covered, Patio
- Has private pool: Yes
- Pool features: Play Pool
- Spa features: None
- Fencing: Block
Lot
- Size: 7,039 sqft
- Features: Sprinklers In Rear, Corner Lot, Desert Front, Grass Back
Details
- Parcel number: 30905019
Construction
Type & style
- Home type: SingleFamily
- Property subtype: Single Family Residence
Materials
- Stucco, Wood Frame, Painted
- Roof: Tile
Condition
- Year built: 1995
Details
- Builder name: US Home
Utilities & green energy
- Sewer: Public Sewer
- Water: City Water
Community & neighborhood
Location
- Region: Gilbert
- Subdivision: Superstition Meadows
HOA & financial
HOA
- Has HOA: Yes
- HOA fee: $420 annually
- Services included: Maintenance Grounds
- Association name: Superstition Meadows
- Association phone: 480-820-1519
Other
Other facts
- Listing terms: Cash,Conventional,FHA,VA Loan
- Ownership: Fee Simple
Price history
| Date | Event | Price |
|---|---|---|
| 8/1/2025 | Listing removed | $579,990$275/sqft |
Source: | ||
| 7/2/2025 | Listing removed | $5,000$2/sqft |
Source: ARMLS #6818600 | ||
| 6/17/2025 | Price change | $579,990-2.7%$275/sqft |
Source: | ||
| 5/30/2025 | Price change | $595,900-1.7%$283/sqft |
Source: | ||
| 5/19/2025 | Price change | $605,900-0.7%$287/sqft |
Source: | ||
Public tax history
| Year | Property taxes | Tax assessment |
|---|---|---|
| 2024 | $2,175 -0.5% | $48,170 +112.4% |
| 2023 | $2,187 +0% | $22,680 -24.8% |
| 2022 | $2,186 -1.5% | $30,150 +5.8% |
Find assessor info on the county website
Neighborhood: Superstition Meadows
Nearby schools
GreatSchools rating
- 7/10Towne Meadows Elementary SchoolGrades: PK-6Distance: 0.6 mi
- 8/10Highland Jr High SchoolGrades: 6-8Distance: 1.4 mi
- 7/10Highland High SchoolGrades: 8-12Distance: 1.4 mi
Schools provided by the listing agent
- Elementary: Towne Meadows Elementary School
- Middle: Highland Jr High School
- High: Highland High School
- District: Gilbert Unified District
Source: ARMLS. This data may not be complete. We recommend contacting the local school district to confirm school assignments for this home.
Get a cash offer in 3 minutes
Find out how much your home could sell for in as little as 3 minutes with a no-obligation cash offer.
Estimated market value
$572,000
Get a cash offer in 3 minutes
Find out how much your home could sell for in as little as 3 minutes with a no-obligation cash offer.
Estimated market value
$572,000



