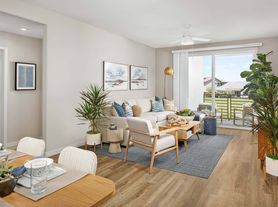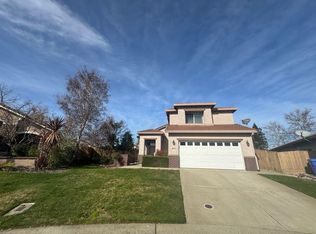You'll step into a brand new 4bd/ 3bath model home with a flexible dining area that opens to the great room and chef-inspired kitchen, complete with pendant lighting, quartz countertops, stylish backsplash, and shaker cabinets with soft-close hinges. Upstairs, a spacious loft offers endless possibilities whether it's your home office, craft space, or cozy retreat.
Open House : 11/01 3:00PM to 6:00PM
Renter pays for all utilities - water, garbage, gas and electricity, lawn maintenance.
House for rent
Accepts Zillow applications
$3,400/mo
4292 Gibbous Dr, Folsom, CA 95630
4beds
2,768sqft
Price may not include required fees and charges.
Single family residence
Available now
No pets
Central air
In unit laundry
Attached garage parking
-- Heating
What's special
Spacious loftChef-inspired kitchenPendant lightingQuartz countertopsGreat roomFlexible dining areaStylish backsplash
- 33 days |
- -- |
- -- |
Travel times
Facts & features
Interior
Bedrooms & bathrooms
- Bedrooms: 4
- Bathrooms: 3
- Full bathrooms: 3
Cooling
- Central Air
Appliances
- Included: Dishwasher, Dryer, Microwave, Oven, Refrigerator, Washer
- Laundry: In Unit
Features
- Flooring: Carpet, Hardwood
Interior area
- Total interior livable area: 2,768 sqft
Property
Parking
- Parking features: Attached
- Has attached garage: Yes
- Details: Contact manager
Features
- Exterior features: Electricity not included in rent, Garbage not included in rent, Gas not included in rent, No Utilities included in rent, Water not included in rent
Details
- Parcel number: 07242000030000
Construction
Type & style
- Home type: SingleFamily
- Property subtype: Single Family Residence
Community & HOA
Location
- Region: Folsom
Financial & listing details
- Lease term: 1 Year
Price history
| Date | Event | Price |
|---|---|---|
| 10/25/2025 | Price change | $3,400-6.8%$1/sqft |
Source: Zillow Rentals | ||
| 10/8/2025 | Listed for rent | $3,650$1/sqft |
Source: Zillow Rentals | ||
| 10/3/2025 | Sold | $892,000-2%$322/sqft |
Source: MetroList Services of CA #225060943 | ||
| 8/1/2025 | Pending sale | $910,000$329/sqft |
Source: MetroList Services of CA #225060943 | ||
| 5/10/2025 | Listed for sale | $910,000$329/sqft |
Source: | ||

