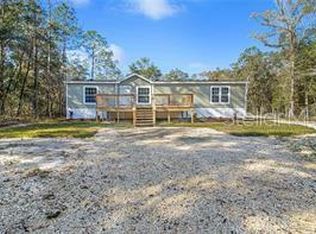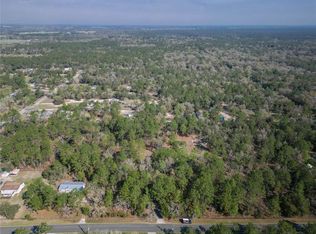Sold for $335,000 on 05/15/25
$335,000
4292 SW 186th Ct, Dunnellon, FL 34432
3beds
1,485sqft
Single Family Residence
Built in 2007
2.38 Acres Lot
$335,100 Zestimate®
$226/sqft
$1,848 Estimated rent
Home value
$335,100
$298,000 - $375,000
$1,848/mo
Zestimate® history
Loading...
Owner options
Explore your selling options
What's special
Escape to your own slice of paradise with this delightful mini farm in the heart of Dunnellon, FL. Ideal for animal lovers and those seeking peace and tranquility, this property offers everything you need to start your rural retreat. The beautifully updated home features a modern kitchen with sleek finishes and updated flooring, ensuring comfort and style. With plenty of room for your family, both human and animal, you'll enjoy the best of both worlds. Outside, you'll find a well-maintained 4-stall barn, perfect for housing your horses, goats, or other farm animals. The entire property is fully fenced, providing a secure space for your animals to roam freely. Plus, there’s an RV hookup for convenience, allowing you to host guests or enjoy your own traveling adventures. For those who love the outdoors, this location is a dream! With amenities nearby, including easy access to Rainbow River for kayaking, fishing, and exploring, there’s no shortage of activities. Come experience the serenity and charm of this mini farm – it’s the perfect place to unwind, make lasting memories, and live the peaceful country lifestyle you've always dreamed of. Schedule your tour today and make this dream property yours!
Zillow last checked: 8 hours ago
Listing updated: May 17, 2025 at 05:23am
Listing Provided by:
Heather Wireman 352-286-9742,
MAGNOLIA HOMES AND LAND LLC 352-807-1700
Bought with:
Kathleen Despota, 497128
BHHS FLORIDA PROPERTIES GROUP
Source: Stellar MLS,MLS#: OM697087 Originating MLS: Ocala - Marion
Originating MLS: Ocala - Marion

Facts & features
Interior
Bedrooms & bathrooms
- Bedrooms: 3
- Bathrooms: 2
- Full bathrooms: 2
Primary bedroom
- Features: Walk-In Closet(s)
- Level: First
- Area: 187.54 Square Feet
- Dimensions: 13.58x13.81
Bedroom 1
- Features: Built-in Closet
- Level: First
- Area: 132.71 Square Feet
- Dimensions: 11.52x11.52
Bedroom 2
- Features: Built-in Closet
- Level: First
- Area: 132.36 Square Feet
- Dimensions: 11.49x11.52
Primary bathroom
- Features: Linen Closet
- Level: First
- Area: 54.38 Square Feet
- Dimensions: 5.28x10.3
Dining room
- Features: No Closet
- Level: First
- Area: 123.69 Square Feet
- Dimensions: 10.7x11.56
Kitchen
- Features: No Closet
- Level: First
- Area: 155.22 Square Feet
- Dimensions: 13.58x11.43
Living room
- Features: No Closet
- Level: First
- Area: 281.52 Square Feet
- Dimensions: 15.16x18.57
Heating
- Central
Cooling
- Central Air
Appliances
- Included: Convection Oven, Dishwasher, Electric Water Heater, Refrigerator
- Laundry: Inside, Laundry Room
Features
- Thermostat
- Flooring: Carpet, Luxury Vinyl, Tile
- Has fireplace: No
Interior area
- Total structure area: 2,149
- Total interior livable area: 1,485 sqft
Property
Parking
- Total spaces: 2
- Parking features: Garage - Attached
- Attached garage spaces: 2
Features
- Levels: One
- Stories: 1
- Patio & porch: Porch
- Exterior features: Private Mailbox
- Fencing: Fenced
- Has view: Yes
- View description: Trees/Woods
Lot
- Size: 2.38 Acres
- Dimensions: 164 x 633
Details
- Additional structures: Barn(s), Greenhouse
- Parcel number: 1740013061
- Zoning: A2
- Special conditions: None
Construction
Type & style
- Home type: SingleFamily
- Property subtype: Single Family Residence
Materials
- Stone, Stucco
- Foundation: Slab
- Roof: Shingle
Condition
- New construction: No
- Year built: 2007
Utilities & green energy
- Sewer: Septic Tank
- Water: Well
- Utilities for property: Electricity Connected
Community & neighborhood
Location
- Region: Dunnellon
- Subdivision: LAKE TROPICANA RANCHETTES 61
HOA & financial
HOA
- Has HOA: No
Other fees
- Pet fee: $0 monthly
Other financial information
- Total actual rent: 0
Other
Other facts
- Listing terms: Cash,Conventional,FHA,USDA Loan,VA Loan
- Ownership: Fee Simple
- Road surface type: Asphalt
Price history
| Date | Event | Price |
|---|---|---|
| 5/15/2025 | Sold | $335,000+1.5%$226/sqft |
Source: | ||
| 3/17/2025 | Pending sale | $330,000$222/sqft |
Source: | ||
| 3/12/2025 | Listed for sale | $330,000+407.7%$222/sqft |
Source: | ||
| 2/10/2006 | Sold | $65,000+150%$44/sqft |
Source: Public Record | ||
| 1/24/2005 | Sold | $26,000$18/sqft |
Source: Public Record | ||
Public tax history
| Year | Property taxes | Tax assessment |
|---|---|---|
| 2024 | $1,921 +2.6% | $136,694 +3% |
| 2023 | $1,873 +2.9% | $132,713 +3% |
| 2022 | $1,820 +0.4% | $128,848 +3% |
Find assessor info on the county website
Neighborhood: 34432
Nearby schools
GreatSchools rating
- 3/10Romeo Elementary SchoolGrades: PK-5Distance: 1 mi
- 4/10Dunnellon Middle SchoolGrades: 6-8Distance: 6.9 mi
- 2/10Dunnellon High SchoolGrades: 9-12Distance: 4.9 mi
Schools provided by the listing agent
- Elementary: Romeo Elementary School
- Middle: Dunnellon Middle School
- High: Dunnellon High School
Source: Stellar MLS. This data may not be complete. We recommend contacting the local school district to confirm school assignments for this home.
Get a cash offer in 3 minutes
Find out how much your home could sell for in as little as 3 minutes with a no-obligation cash offer.
Estimated market value
$335,100
Get a cash offer in 3 minutes
Find out how much your home could sell for in as little as 3 minutes with a no-obligation cash offer.
Estimated market value
$335,100

