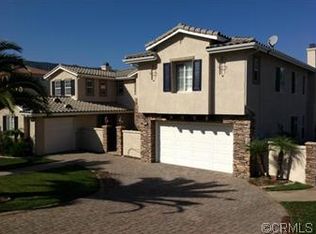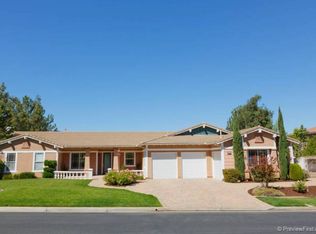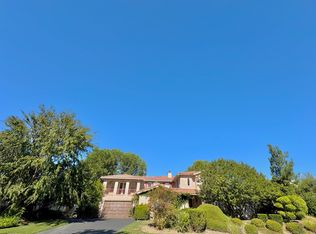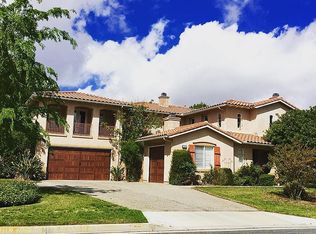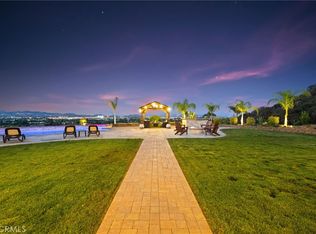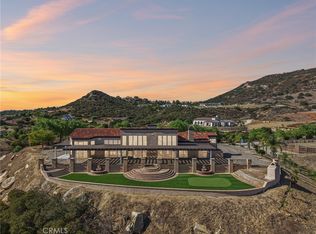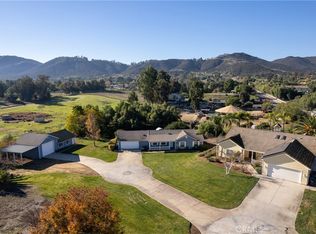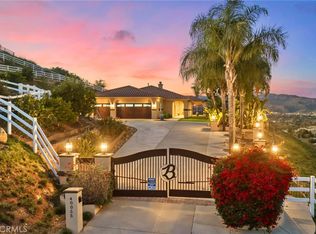Welcome to 42926 Joshua Tree Court – where luxury, and lifestyle meet. This stunning single-story home sits on a premium lot in the highly sought-after gated community of Olive Hill Ranch Estates in Murrieta’s quiet west side. Tucked away in a peaceful cul-de-sac, the property offers incredible views of surrounding mountains and a sense of seclusion.
You will enter through a lovely courtyard with an outdoor fireplace and through beautiful iron and glass double doors. Inside, you will be delighted with the open floor plan that is designed for both comfort and functionality.
The heart of the home is the spacious great room with a chef’s kitchen, perfect for entertaining and everyday convenience. This well-appointed kitchen features granite countertops, stainles steel appliances, built-in fridge, a large center island, a walk-in pantry, a butler’s pantry, and insta hot water.
Additional features include a formal dining rooom, living roon, den, laundry room, mud room with courtyard and garage access, and a museum-quality 3-car garage outfitted with custom cabinetry and durable coated floors. The home is also energy-efficient with 32 fully owned solar panels.
The primary suite opens to its own patio where you can enjoy some quite time. The primary bath has a large soaking tub and spacious walk-in shower. One of the secondary bedrooms has a full bathroom attached.
Step outside to your private backyard retreat with a large, covered patio and deck extension, dual ceiling fans, built-in misting system, fire pit, above-ground spa, built-in BBQ kitchen, and outdoor TV setup—perfect for morning coffee, summer nights, parties, and Sunday football gatherings.
Outdoor enthusiasts will appreciate the nearby Santa Rosa Plateau with trails for hiking or mountain bike riding. Additionally, there is a nearby equestrian center to board your horse or keep in on your property in the expansive lower area. Good times are to be had at nearby Old Town Murrieta and Temecula’s world-class wineries.
This home is more than just a place to live—it’s a lifestyle. Come see for yourself why 42926 Joshua Tree Court is truly one of a kind.
For sale
Listing Provided by:
Lillian Wlasiuk DRE #01423045 951-834-2388,
LPT Realty, Inc
$1,597,000
42926 Joshua Tree Ct, Murrieta, CA 92562
4beds
3,586sqft
Est.:
Single Family Residence
Built in 2000
0.96 Acres Lot
$1,558,200 Zestimate®
$445/sqft
$216/mo HOA
What's special
Private backyard retreatLarge center islandPremium lotPeaceful cul-de-sacDeck extensionSpacious walk-in showerOpen floor plan
- 181 days |
- 1,249 |
- 46 |
Zillow last checked: 8 hours ago
Listing updated: December 20, 2025 at 10:17am
Listing Provided by:
Lillian Wlasiuk DRE #01423045 951-834-2388,
LPT Realty, Inc
Source: CRMLS,MLS#: SW25227656 Originating MLS: California Regional MLS
Originating MLS: California Regional MLS
Tour with a local agent
Facts & features
Interior
Bedrooms & bathrooms
- Bedrooms: 4
- Bathrooms: 4
- Full bathrooms: 3
- 1/2 bathrooms: 1
- Main level bathrooms: 4
- Main level bedrooms: 4
Rooms
- Room types: Bedroom, Den, Entry/Foyer, Family Room, Great Room, Kitchen, Laundry, Living Room, Primary Bathroom, Primary Bedroom, Other, Dining Room
Primary bedroom
- Features: Main Level Primary
Bedroom
- Features: Bedroom on Main Level
Bedroom
- Features: All Bedrooms Down
Bathroom
- Features: Bathtub, Dual Sinks, Full Bath on Main Level, Granite Counters, Separate Shower, Tub Shower, Walk-In Shower
Kitchen
- Features: Butler's Pantry, Granite Counters, Kitchen Island, Kitchen/Family Room Combo, Walk-In Pantry
Heating
- Central
Cooling
- Central Air
Appliances
- Included: Convection Oven, Dishwasher, Gas Cooktop, Disposal, Gas Water Heater
- Laundry: Inside, Laundry Room
Features
- Breakfast Bar, Separate/Formal Dining Room, Eat-in Kitchen, All Bedrooms Down, Bedroom on Main Level, Instant Hot Water, Main Level Primary, Walk-In Closet(s)
- Doors: Double Door Entry, French Doors
- Windows: Plantation Shutters, Screens
- Has fireplace: Yes
- Fireplace features: Dining Room, Family Room, Living Room, Outside
- Common walls with other units/homes: No Common Walls
Interior area
- Total interior livable area: 3,586 sqft
Video & virtual tour
Property
Parking
- Total spaces: 3
- Parking features: Garage - Attached
- Attached garage spaces: 3
Features
- Levels: One
- Stories: 1
- Entry location: ground floor
- Patio & porch: Rear Porch, Concrete, Covered, Deck, Front Porch, Open, Patio
- Exterior features: Misting System
- Pool features: None
- Has spa: Yes
- Spa features: Above Ground, Heated, Private
- Has view: Yes
- View description: Hills, Mountain(s)
Lot
- Size: 0.96 Acres
- Features: 0-1 Unit/Acre, Lot Over 40000 Sqft, Rectangular Lot, Sprinkler System, Yard
Details
- Parcel number: 906340005
- Special conditions: Standard,Trust
Construction
Type & style
- Home type: SingleFamily
- Architectural style: Traditional
- Property subtype: Single Family Residence
Materials
- Roof: Tile
Condition
- Turnkey
- New construction: No
- Year built: 2000
Utilities & green energy
- Sewer: Public Sewer
- Water: Public
- Utilities for property: Cable Available, Electricity Connected, Natural Gas Connected, Phone Connected, Sewer Connected, Water Connected
Community & HOA
Community
- Features: Biking, Curbs, Gutter(s), Street Lights, Gated
- Security: Gated Community
HOA
- Has HOA: Yes
- Amenities included: Other
- HOA fee: $216 monthly
- HOA name: Olive Hills Ranch Estates
- HOA phone: 951-699-1220
Location
- Region: Murrieta
Financial & listing details
- Price per square foot: $445/sqft
- Tax assessed value: $941,706
- Annual tax amount: $10,431
- Date on market: 9/30/2025
- Cumulative days on market: 181 days
- Listing terms: Cash to New Loan,Conventional,Submit
- Inclusions: Outside shed, Garage Cabinets, spa, 32 paid solar panels
Estimated market value
$1,558,200
$1.48M - $1.64M
$4,689/mo
Price history
Price history
| Date | Event | Price |
|---|---|---|
| 10/1/2025 | Listed for sale | $1,597,000$445/sqft |
Source: | ||
| 9/11/2025 | Listing removed | $1,597,000-4.8%$445/sqft |
Source: | ||
| 6/23/2025 | Listed for sale | $1,677,000+154.1%$468/sqft |
Source: | ||
| 9/17/2003 | Sold | $660,000+34.7%$184/sqft |
Source: Public Record Report a problem | ||
| 2/2/2001 | Sold | $490,000$137/sqft |
Source: Public Record Report a problem | ||
Public tax history
Public tax history
| Year | Property taxes | Tax assessment |
|---|---|---|
| 2025 | $10,431 +2% | $941,706 +2% |
| 2024 | $10,230 -1.6% | $923,242 +2% |
| 2023 | $10,392 +2% | $905,140 +2% |
Find assessor info on the county website
BuyAbility℠ payment
Est. payment
$10,329/mo
Principal & interest
$7970
Property taxes
$1584
Other costs
$775
Climate risks
Neighborhood: 92562
Nearby schools
GreatSchools rating
- 8/10Murrieta Elementary SchoolGrades: K-5Distance: 1.2 mi
- 7/10Thompson Middle SchoolGrades: 6-8Distance: 1.3 mi
- 8/10Murrieta Valley High SchoolGrades: 9-12Distance: 1.4 mi
- Loading
- Loading
