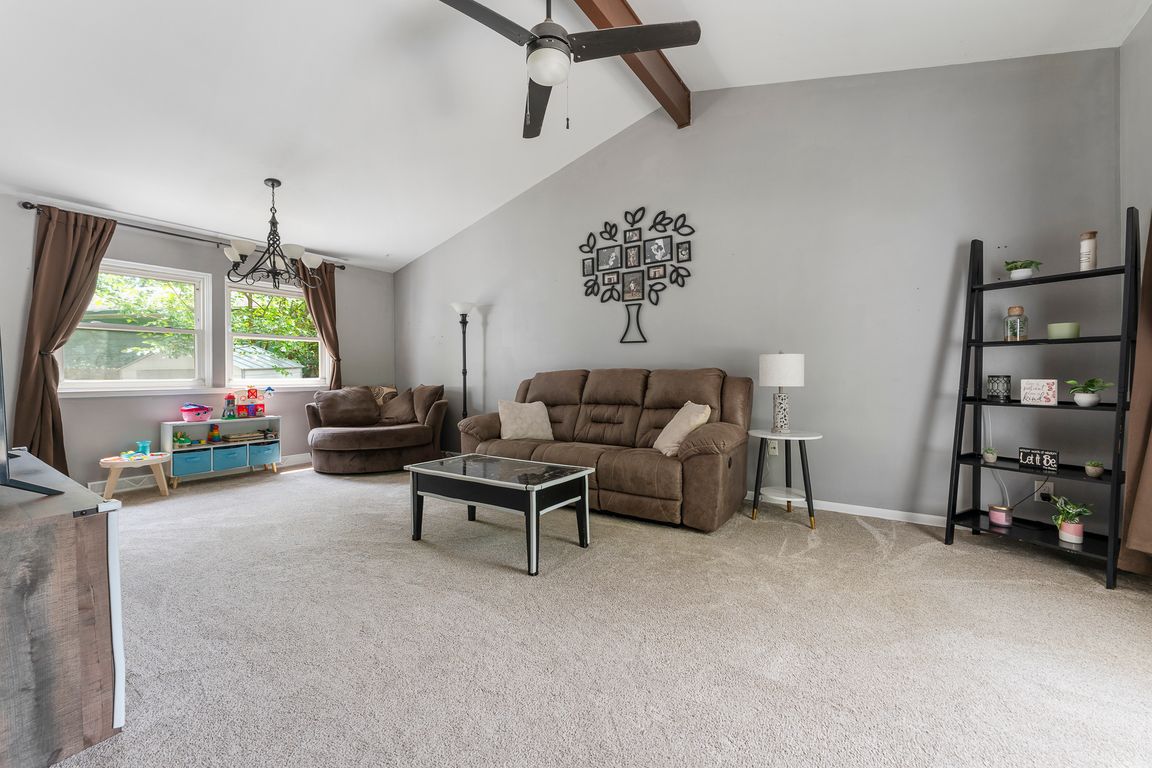
Pending
$235,000
3beds
1,549sqft
4293 N Gilwood Dr, Stow, OH 44224
3beds
1,549sqft
Single family residence
Built in 1960
0.34 Acres
Driveway, no garage
$152 price/sqft
What's special
Large above ground poolWell maintained ranch homeLarge windowsPrimary suiteVaulted ceilingsCozy eat-in nookRecessed lights
What an amazing opportunity to own a well maintained ranch home, situated in a quiet Stow, Ohio neighborhood! This move-in ready home has ample space throughout, and an oasis for a backyard. Enter through the front door to be greeted by an oversized living area, with vaulted ceilings, large ...
- 21 days
- on Zillow |
- 1,467 |
- 180 |
Likely to sell faster than
Source: MLS Now,MLS#: 5142065 Originating MLS: Akron Cleveland Association of REALTORS
Originating MLS: Akron Cleveland Association of REALTORS
Travel times
Family Room
Kitchen
Bedroom
Zillow last checked: 7 hours ago
Listing updated: July 24, 2025 at 06:55pm
Listing Provided by:
Scott M Tinlin 216-210-2984 scott@thetinlinteam.com,
Platinum Real Estate
Source: MLS Now,MLS#: 5142065 Originating MLS: Akron Cleveland Association of REALTORS
Originating MLS: Akron Cleveland Association of REALTORS
Facts & features
Interior
Bedrooms & bathrooms
- Bedrooms: 3
- Bathrooms: 2
- Full bathrooms: 2
- Main level bathrooms: 2
- Main level bedrooms: 3
Primary bedroom
- Description: Flooring: Wood
- Level: First
- Dimensions: 13.00 x 10.00
Bedroom
- Description: Flooring: Wood
- Level: First
- Dimensions: 10.00 x 10.00
Bedroom
- Description: Flooring: Wood
- Level: First
- Dimensions: 10.00 x 10.00
Eat in kitchen
- Description: Flooring: Luxury Vinyl Tile
- Level: First
- Dimensions: 18.00 x 8.00
Living room
- Description: Flooring: Wood
- Level: First
- Dimensions: 22.00 x 13.00
Heating
- Forced Air, Gas
Cooling
- Central Air, Window Unit(s)
Appliances
- Laundry: In Basement
Features
- Beamed Ceilings, Ceiling Fan(s), Eat-in Kitchen, High Ceilings, Recessed Lighting, Storage, Vaulted Ceiling(s)
- Basement: Full,Partially Finished
- Has fireplace: No
Interior area
- Total structure area: 1,549
- Total interior livable area: 1,549 sqft
- Finished area above ground: 1,099
- Finished area below ground: 450
Video & virtual tour
Property
Parking
- Parking features: Driveway, No Garage
Features
- Levels: One
- Stories: 1
- Patio & porch: Patio
- Exterior features: Private Yard, Storage
- Has private pool: Yes
- Pool features: Above Ground
- Has view: Yes
- View description: Neighborhood
Lot
- Size: 0.34 Acres
- Dimensions: 61 x 243
- Features: < 1/2 Acre, Back Yard, Front Yard, Irregular Lot
Details
- Additional structures: Outbuilding, Storage
- Parcel number: 5619075
Construction
Type & style
- Home type: SingleFamily
- Architectural style: Ranch
- Property subtype: Single Family Residence
Materials
- Vinyl Siding
- Roof: Asphalt,Fiberglass
Condition
- Year built: 1960
Utilities & green energy
- Sewer: Public Sewer
- Water: Public
Community & HOA
HOA
- Has HOA: No
Location
- Region: Stow
Financial & listing details
- Price per square foot: $152/sqft
- Tax assessed value: $165,560
- Annual tax amount: $3,395
- Date on market: 7/23/2025
- Listing terms: Cash,Conventional,FHA,VA Loan