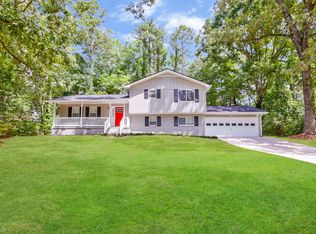Closed
$350,000
4293 Pleasant Ridge Rd, Decatur, GA 30034
4beds
--sqft
Single Family Residence
Built in 1985
0.5 Acres Lot
$342,200 Zestimate®
$--/sqft
$2,047 Estimated rent
Home value
$342,200
$311,000 - $376,000
$2,047/mo
Zestimate® history
Loading...
Owner options
Explore your selling options
What's special
WELCOME TO THIS BEAUTIFUL HOME COMPLETELY REMODEL, READY TO GO FOR A NEW FAMILY. THIS LIGHT-FILLED PROPERTY IS COMPLETELY MOVE-IN READY FOR YOU !!! THE KITCHEN HAS BEAUTIFUL WHITE CABINETS WITH SELF-CLOSING HARDWARE, ELEGANT SPARKLE WHITE QUARTZ COUNTERTOPS, RECESS LIGHTING, APPLIANCES ARE BRAND NEW. THIS HOME IS FILLED WITH NATURAL LIGHTING AS YOU ENTER THIS OPEN FLOOR PLAN TO THE KITCHEN AND LIVING ROOM, PERFECT FOR YOUR GET TOGETHERS WITH FAMILY AND FRIENDS. THIS HOME ALSO FUTURES A VERY LARGE ENCLOSE PORCH IN THE BACK TO ENJOY COZY EVENINGS DRINKING TEA, COFFEE OR JUST SIMPLE READING YOUR FAVORITE BOOK IN THE SUMMER. THIS HOME HAS BEEN COMPLETLLY REMODEL RECENTLY, WITH NEW ROOF, SPLIT LEVEL IN CUL DE SAC*2-CARPORT*FIREPLACE IN GREAT ROOM*9 FT CEILINGS*GREAT COMMUNITY MUST CLOSE WITH Ohlson & Medlock, LLC IN Peachtree corners/Norcross
Zillow last checked: 8 hours ago
Listing updated: January 02, 2025 at 12:35pm
Listed by:
Veronica Urquilla 7708560375,
Virtual Properties Realty.com
Bought with:
Crystal Johnson, 370646
Keller Williams Realty Consultants
Source: GAMLS,MLS#: 10348374
Facts & features
Interior
Bedrooms & bathrooms
- Bedrooms: 4
- Bathrooms: 3
- Full bathrooms: 2
- 1/2 bathrooms: 1
Kitchen
- Features: Breakfast Area, Breakfast Bar
Heating
- Central, Forced Air
Cooling
- Ceiling Fan(s), Central Air
Appliances
- Included: Dishwasher, Microwave
- Laundry: In Hall
Features
- High Ceilings
- Flooring: Laminate
- Basement: None
- Number of fireplaces: 1
- Fireplace features: Factory Built, Family Room
- Common walls with other units/homes: No Common Walls
Interior area
- Total structure area: 0
- Finished area above ground: 0
- Finished area below ground: 0
Property
Parking
- Parking features: Carport
- Has carport: Yes
Accessibility
- Accessibility features: Other
Features
- Levels: Multi/Split
- Patio & porch: Deck, Porch
- Waterfront features: No Dock Or Boathouse
- Body of water: None
Lot
- Size: 0.50 Acres
- Features: Cul-De-Sac, Level, Private
Details
- Parcel number: 15 098 02 055
- Special conditions: Investor Owned
Construction
Type & style
- Home type: SingleFamily
- Architectural style: Brick 3 Side,Traditional
- Property subtype: Single Family Residence
Materials
- Brick
- Foundation: Block
- Roof: Composition
Condition
- Updated/Remodeled
- New construction: No
- Year built: 1985
Utilities & green energy
- Electric: 220 Volts
- Sewer: Septic Tank
- Water: Public
- Utilities for property: Cable Available, Electricity Available, Natural Gas Available
Green energy
- Energy efficient items: Appliances
Community & neighborhood
Security
- Security features: Smoke Detector(s)
Community
- Community features: None
Location
- Region: Decatur
- Subdivision: STERLING FOREST
HOA & financial
HOA
- Has HOA: No
- Services included: None
Other
Other facts
- Listing agreement: Exclusive Right To Sell
- Listing terms: 1031 Exchange,Cash,Conventional,Fannie Mae Approved,FHA,VA Loan
Price history
| Date | Event | Price |
|---|---|---|
| 12/18/2024 | Sold | $350,000+66.7% |
Source: | ||
| 9/26/2023 | Sold | $210,000+150.9% |
Source: Public Record Report a problem | ||
| 9/4/2013 | Sold | $83,700+125.6% |
Source: Public Record Report a problem | ||
| 6/5/2012 | Sold | $37,100-73% |
Source: Public Record Report a problem | ||
| 6/26/2007 | Sold | $137,500+27.3% |
Source: Public Record Report a problem | ||
Public tax history
| Year | Property taxes | Tax assessment |
|---|---|---|
| 2025 | $3,419 -25.7% | $107,520 +13.6% |
| 2024 | $4,600 +1.6% | $94,680 +0.5% |
| 2023 | $4,528 +26.5% | $94,240 +28.3% |
Find assessor info on the county website
Neighborhood: 30034
Nearby schools
GreatSchools rating
- 2/10Browns Mill Elementary SchoolGrades: PK-5Distance: 2.1 mi
- 4/10Salem Middle SchoolGrades: 6-8Distance: 2.9 mi
- 2/10Martin Luther King- Jr. High SchoolGrades: 9-12Distance: 2.8 mi
Schools provided by the listing agent
- Elementary: Browns Mill
- Middle: Salem
- High: Martin Luther King Jr
Source: GAMLS. This data may not be complete. We recommend contacting the local school district to confirm school assignments for this home.
Get a cash offer in 3 minutes
Find out how much your home could sell for in as little as 3 minutes with a no-obligation cash offer.
Estimated market value$342,200
Get a cash offer in 3 minutes
Find out how much your home could sell for in as little as 3 minutes with a no-obligation cash offer.
Estimated market value
$342,200

