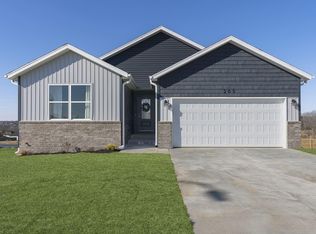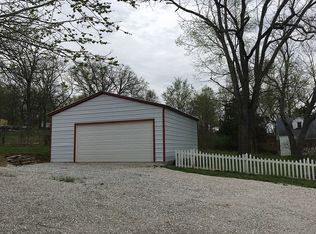Unique property in prime location. This A-frame house has a wonderful deck off the main floor and windows going from ceiling to floor for lots of light. With 4 bedrooms, 2 living areas, 2 full baths, & loft area, this home has a lot of versatility.The house to the east is also listed for sale and can be purchased together or separately. Call for details or see alternate listing.
This property is off market, which means it's not currently listed for sale or rent on Zillow. This may be different from what's available on other websites or public sources.


