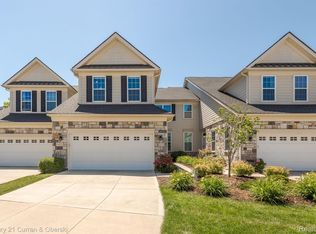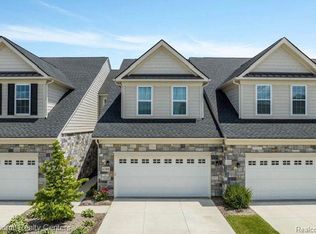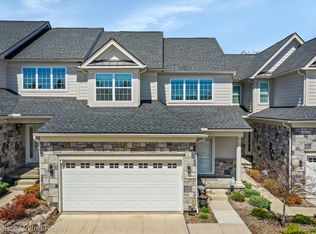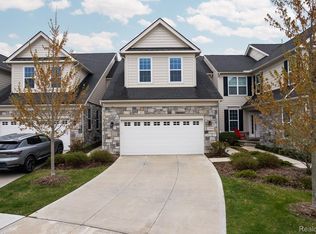Sold for $600,000 on 11/03/23
$600,000
42936 Cardinal Way, Novi, MI 48375
4beds
3,596sqft
Condominium
Built in 2017
-- sqft lot
$646,500 Zestimate®
$167/sqft
$4,147 Estimated rent
Home value
$646,500
$614,000 - $685,000
$4,147/mo
Zestimate® history
Loading...
Owner options
Explore your selling options
What's special
NEWER BUILT CONDO, SHOWS LIKE A MODEL!!! UPGRADES & TOP OF LINE FINISHES THROUGHOUT. WELCOMING OPEN FLOOR PLAN W/ GOURMET KITCHEN, OVERSIZE ISLAND & PANTRY, OPEN TO SPACIOUS GREAT ROOM W/CATHEDRAL CEILING, ACCESS TO BALCONY OVERLOOKING SCENIC VIEW. ENTERTAIN IN FORMAL DINING ROOM. 1ST FLOOR PRIMARY BEDROOM, TWO BY DESIGN WIC. ENSUITE WITH LARGE SHOWER, DOUBLE SINKS VANITY. 2ND FLOOR OFFERS TWO LARGE BEDROOMS, BATH, AND COZY SPACIOUS LOFT AREA USED AS A FAMILY ROOM. DESIGNER LIGHTING & CEILING FANS. EXTENSIVE SCRAPED HARDWOOD FLOORING , BONUS!!! ADDED LIVING SPACE IN THE DESIGNER, PROFESSIONALLY FINISHED FULL WALKOUT LOWER LEVEL FEATURING A RECREATION ROOM, 2ND KITCHEN, BEDROOM, FULL BATH, FLEX ROOM, OVERLOOKING EXTENDED STONE PATIO WITH A SCENIC VIEW, POSSIBLE IN-LAW QUARTERS. TAKE THE PARTY OUT TO THE GARAGE W/POLYASPARTIC FLOOR 15 YEAR WARRANTY, FINISH & PAINTED WALLS, SHELVING. CLOSE TO ICE ARENA & NOVI ATHLETIC CLUB. MINUTES FROM MALL, RESTUARANTS & FREEWAYS. CHECK OUT THE PICTURES.
Zillow last checked: 8 hours ago
Listing updated: September 07, 2025 at 12:00pm
Listed by:
Elaine Knuth 734-464-7111,
Century 21 Professionals Troy
Bought with:
Carl P Cohen, 6502328065
KW Domain
Source: Realcomp II,MLS#: 20230069092
Facts & features
Interior
Bedrooms & bathrooms
- Bedrooms: 4
- Bathrooms: 4
- Full bathrooms: 3
- 1/2 bathrooms: 1
Heating
- Forced Air, High Efficiency Sealed Combustion, Natural Gas
Cooling
- Ceiling Fans, Central Air
Appliances
- Included: Built In Electric Oven, Convection Oven, Dishwasher, Disposal, Dryer, Energy Star Qualified Dishwasher, Energy Star Qualified Washer, Free Standing Refrigerator, Gas Cooktop, Humidifier, Microwave, Range Hood, Stainless Steel Appliances, Vented Exhaust Fan, Washer, Wine Refrigerator
- Laundry: Gas Dryer Hookup, In Unit, Laundry Room, Washer Hookup
Features
- High Speed Internet, Programmable Thermostat, Wet Bar
- Windows: Egress Windows
- Basement: Daylight,Finished,Full,Private,Walk Out Access
- Has fireplace: No
Interior area
- Total interior livable area: 3,596 sqft
- Finished area above ground: 2,396
- Finished area below ground: 1,200
Property
Parking
- Total spaces: 2
- Parking features: Two Car Garage, Attached, Direct Access, Electricityin Garage, Garage Faces Front, Garage Door Opener
- Attached garage spaces: 2
Features
- Levels: Two
- Stories: 2
- Entry location: GroundLevelwSteps
- Patio & porch: Covered, Patio, Porch
- Exterior features: Balcony, Private Entrance
Lot
- Features: Sprinklers
Details
- Parcel number: 2226102033
- Special conditions: Short Sale No,Standard
Construction
Type & style
- Home type: Condo
- Architectural style: Cape Cod
- Property subtype: Condominium
Materials
- Stone, Vinyl Siding
- Foundation: Basement, Poured, Sump Pump
- Roof: Asphalt
Condition
- New construction: No
- Year built: 2017
Utilities & green energy
- Electric: Circuit Breakers
- Sewer: Public Sewer
- Water: Public
- Utilities for property: Cable Available, Underground Utilities
Community & neighborhood
Security
- Security features: Smoke Detectors
Community
- Community features: Sidewalks
Location
- Region: Novi
- Subdivision: RIDGEVIEW OF NOVI OCCPN 2142
HOA & financial
HOA
- Has HOA: Yes
- HOA fee: $431 monthly
- Services included: Insurance, Maintenance Grounds, Maintenance Structure, Sewer, Snow Removal, Water
- Association phone: 866-788-5130
Other
Other facts
- Listing agreement: Exclusive Right To Sell
- Listing terms: Cash,Conventional
Price history
| Date | Event | Price |
|---|---|---|
| 11/3/2023 | Sold | $600,000-2.8%$167/sqft |
Source: | ||
| 10/19/2023 | Pending sale | $617,000$172/sqft |
Source: | ||
| 9/15/2023 | Price change | $617,000-2.8%$172/sqft |
Source: | ||
| 8/17/2023 | Listed for sale | $635,000$177/sqft |
Source: | ||
Public tax history
Tax history is unavailable.
Neighborhood: 48375
Nearby schools
GreatSchools rating
- 8/10Novi Meadows SchoolGrades: PK,5-6Distance: 1.6 mi
- 10/10Novi High SchoolGrades: 8-12Distance: 1 mi
- 9/10Novi Woods Elementary SchoolGrades: K-4Distance: 1.6 mi
Get a cash offer in 3 minutes
Find out how much your home could sell for in as little as 3 minutes with a no-obligation cash offer.
Estimated market value
$646,500
Get a cash offer in 3 minutes
Find out how much your home could sell for in as little as 3 minutes with a no-obligation cash offer.
Estimated market value
$646,500



