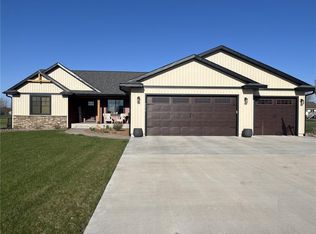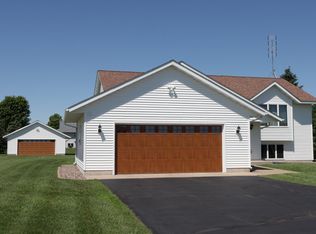Closed
$485,000
4294 118th Street, Chippewa Falls, WI 54729
3beds
1,730sqft
Single Family Residence
Built in 2020
0.5 Acres Lot
$498,500 Zestimate®
$280/sqft
$2,093 Estimated rent
Home value
$498,500
$419,000 - $593,000
$2,093/mo
Zestimate® history
Loading...
Owner options
Explore your selling options
What's special
This custom Maverick Home, constructed in 2020, features a 3-bedroom, 2-bathroom floor plan. Enjoy the functionality with a spacious kitchen, large pantry, center island, vaulted ceiling, and open concept. The laundry room, equipped with a pocket door, is separate from the mudroom which features lockers and storage. Creative space planning and large rooms make this home functional and comfortable. Head outside to the covered outdoor living space, pavilion with a tongue and groove ceiling, electrical, ceiling fans, sunshade and professional landscaping to enjoy and entertain. This home has many upgrades, glass tiled kitchen backsplash, heated/insulated garage, matte black finishes with 2 panel doors and sprinkler system!! Lower level is ready to be finished for a 4th bedroom and additional bathroom. Close to Hallie Ball Fields & amenities with a GREAT location in Hallie!!
Zillow last checked: 8 hours ago
Listing updated: August 04, 2025 at 07:34am
Listed by:
Pamela Behnke 715-225-3929,
Maverick Realty LLC
Bought with:
Britany Anderson
Source: WIREX MLS,MLS#: 1592212 Originating MLS: REALTORS Association of Northwestern WI
Originating MLS: REALTORS Association of Northwestern WI
Facts & features
Interior
Bedrooms & bathrooms
- Bedrooms: 3
- Bathrooms: 2
- Full bathrooms: 2
- Main level bedrooms: 3
Primary bedroom
- Level: Main
- Area: 182
- Dimensions: 13 x 14
Bedroom 2
- Level: Main
- Area: 156
- Dimensions: 13 x 12
Bedroom 3
- Level: Main
- Area: 143
- Dimensions: 13 x 11
Dining room
- Level: Main
- Area: 143
- Dimensions: 11 x 13
Kitchen
- Level: Main
- Area: 170
- Dimensions: 10 x 17
Living room
- Level: Main
- Area: 210
- Dimensions: 14 x 15
Heating
- Natural Gas, Forced Air
Cooling
- Central Air
Appliances
- Included: Dishwasher, Dryer, Microwave, Refrigerator, Washer, Water Softener
Features
- Ceiling Fan(s)
- Windows: Some window coverings
- Basement: Full,Concrete
Interior area
- Total structure area: 1,730
- Total interior livable area: 1,730 sqft
- Finished area above ground: 1,730
- Finished area below ground: 0
Property
Parking
- Total spaces: 3
- Parking features: 3 Car, Attached, Garage Door Opener
- Attached garage spaces: 3
Features
- Levels: One
- Stories: 1
- Patio & porch: Patio, Patio-Covered
- Exterior features: Irrigation system
- Fencing: Fenced Yard
Lot
- Size: 0.50 Acres
Details
- Additional structures: Shed(s)
- Parcel number: 22809144166380013
- Zoning: Residential
Construction
Type & style
- Home type: SingleFamily
- Property subtype: Single Family Residence
Materials
- Brick, Vinyl Siding
Condition
- 0-5 Years
- New construction: No
- Year built: 2020
Utilities & green energy
- Electric: Circuit Breakers
- Sewer: Septic Tank
Community & neighborhood
Location
- Region: Chippewa Falls
- Municipality: Lake Hallie
Price history
| Date | Event | Price |
|---|---|---|
| 8/1/2025 | Sold | $485,000-3%$280/sqft |
Source: | ||
| 6/25/2025 | Contingent | $499,900$289/sqft |
Source: | ||
| 6/12/2025 | Listed for sale | $499,900+66.9%$289/sqft |
Source: | ||
| 9/18/2020 | Sold | $299,500+1122.4%$173/sqft |
Source: Public Record | ||
| 3/9/2020 | Sold | $24,500$14/sqft |
Source: Public Record | ||
Public tax history
| Year | Property taxes | Tax assessment |
|---|---|---|
| 2024 | $4,167 +2.8% | $272,900 |
| 2023 | $4,055 +1.6% | $272,900 |
| 2022 | $3,989 -1.5% | $272,900 +0.9% |
Find assessor info on the county website
Neighborhood: Lake Hallie
Nearby schools
GreatSchools rating
- 7/10Southview Elementary SchoolGrades: PK-5Distance: 2.6 mi
- 4/10Chippewa Falls Middle SchoolGrades: 6-8Distance: 2.2 mi
- 6/10Chippewa Falls High SchoolGrades: 9-12Distance: 2.3 mi
Schools provided by the listing agent
- District: Chippewa Falls
Source: WIREX MLS. This data may not be complete. We recommend contacting the local school district to confirm school assignments for this home.

Get pre-qualified for a loan
At Zillow Home Loans, we can pre-qualify you in as little as 5 minutes with no impact to your credit score.An equal housing lender. NMLS #10287.

