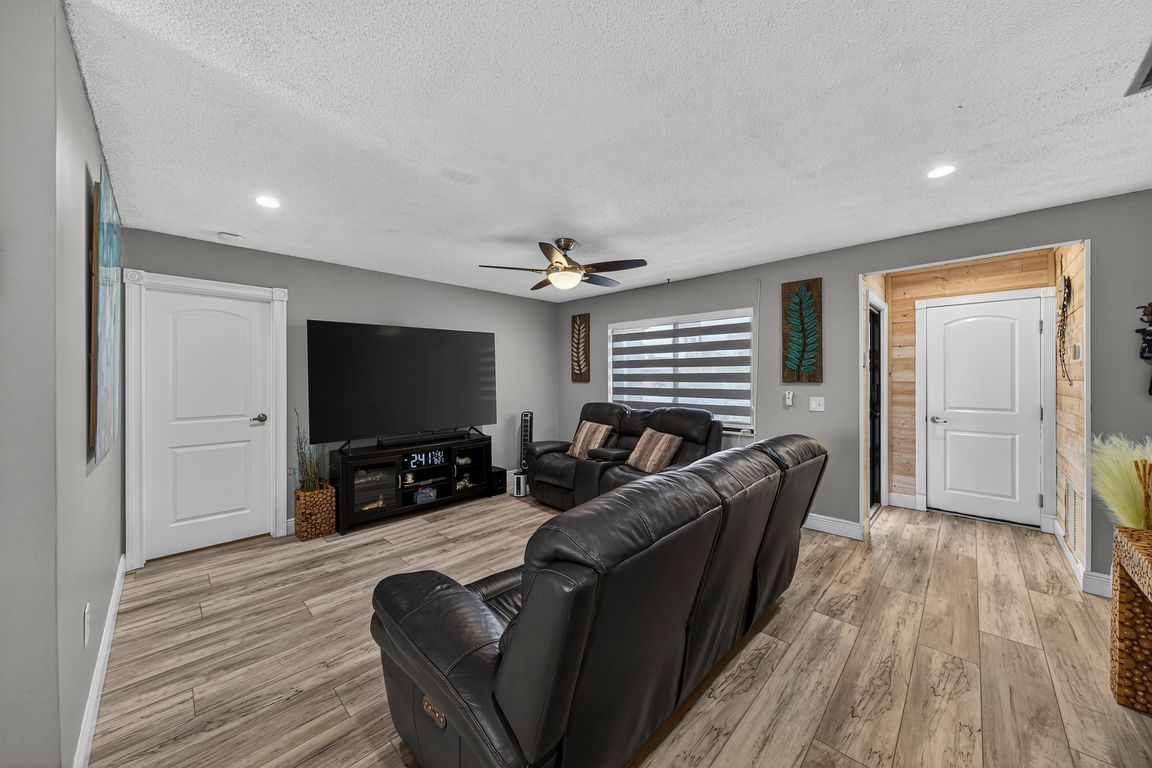
PendingPrice cut: $14K (9/18)
$575,000
3beds
1,733sqft
11421 NW 38 Place, Sunrise, FL 33323
3beds
1,733sqft
Single family residence
Built in 1978
6,900 sqft
1 Attached garage space
$332 price/sqft
What's special
Price Reduction! Seller motivated and will consider contribution towards Buyer's closing costs and prepaid items. Beautifully maintained and updated 4-bed, 2-bath, 1 car garage with a pool home in Sunrise. On a tranquil canal waterfront lot, this home offers the perfect blend of indoor comfort and outdoor living. Step inside ...
- 73 days |
- 136 |
- 0 |
Likely to sell faster than
Source: BeachesMLS,MLS#: RX-11114744 Originating MLS: Beaches MLS
Originating MLS: Beaches MLS
Travel times
Living Room
Kitchen
Primary Bedroom
Zillow last checked: 7 hours ago
Listing updated: October 01, 2025 at 04:42am
Listed by:
Melissa A Carbonell 954-817-2604,
Real Broker LLC
Source: BeachesMLS,MLS#: RX-11114744 Originating MLS: Beaches MLS
Originating MLS: Beaches MLS
Facts & features
Interior
Bedrooms & bathrooms
- Bedrooms: 3
- Bathrooms: 2
- Full bathrooms: 2
Primary bedroom
- Level: M
- Area: 154 Square Feet
- Dimensions: 14 x 11
Bedroom 2
- Level: M
- Area: 132 Square Feet
- Dimensions: 11 x 12
Bedroom 3
- Level: M
- Area: 110 Square Feet
- Dimensions: 10 x 11
Bedroom 4
- Level: M
- Area: 180 Square Feet
- Dimensions: 10 x 18
Family room
- Level: M
- Area: 176 Square Feet
- Dimensions: 11 x 16
Kitchen
- Level: M
- Area: 98 Square Feet
- Dimensions: 7 x 14
Living room
- Level: M
- Area: 252 Square Feet
- Dimensions: 18 x 14
Heating
- Central, Electric
Cooling
- Central Air, Electric
Appliances
- Included: Dishwasher, Disposal, Dryer, Microwave, Gas Range, Refrigerator, Washer, Gas Water Heater
- Laundry: In Garage, Washer/Dryer Hookup
Features
- Entry Lvl Lvng Area, Entrance Foyer, Pantry, Split Bedroom
- Flooring: Laminate, Vinyl, Wood
- Windows: Electric Shutters, Impact Glass, Shutters, Accordion Shutters (Complete), Impact Glass (Complete)
- Attic: Pull Down Stairs
Interior area
- Total structure area: 2,057
- Total interior livable area: 1,733 sqft
Video & virtual tour
Property
Parking
- Total spaces: 1
- Parking features: Driveway, Garage - Attached
- Attached garage spaces: 1
- Has uncovered spaces: Yes
Features
- Stories: 1
- Patio & porch: Covered Patio, Deck, Screened Patio
- Exterior features: Zoned Sprinkler
- Has private pool: Yes
- Pool features: Gunite, In Ground, Community
- Fencing: Fenced
- Has view: Yes
- View description: Canal, Other, Pool
- Has water view: Yes
- Water view: Canal
- Waterfront features: Interior Canal
- Frontage length: 0
Lot
- Size: 6,900 Square Feet
- Dimensions: 6347 x
- Features: < 1/4 Acre, Interior Lot, Sidewalks
Details
- Parcel number: 494013032800
- Zoning: RS-5
Construction
Type & style
- Home type: SingleFamily
- Architectural style: Traditional
- Property subtype: Single Family Residence
Materials
- CBS, Stucco
- Roof: Comp Shingle,Other
Condition
- Resale
- New construction: No
- Year built: 1978
Utilities & green energy
- Gas: Gas Natural
- Sewer: Public Sewer
- Water: Public
- Utilities for property: Electricity Connected, Natural Gas Connected
Community & HOA
Community
- Features: Ball Field, Basketball, Bike - Jog, Fitness Trail, Park, Picnic Area, Playground, Sidewalks, Soccer Field
- Security: None
- Subdivision: Sunrise Golf Vlg Sec 24
Location
- Region: Sunrise
Financial & listing details
- Price per square foot: $332/sqft
- Tax assessed value: $430,930
- Annual tax amount: $5,164
- Date on market: 8/11/2025
- Listing terms: Cash,Conventional,FHA,VA Loan
- Electric utility on property: Yes