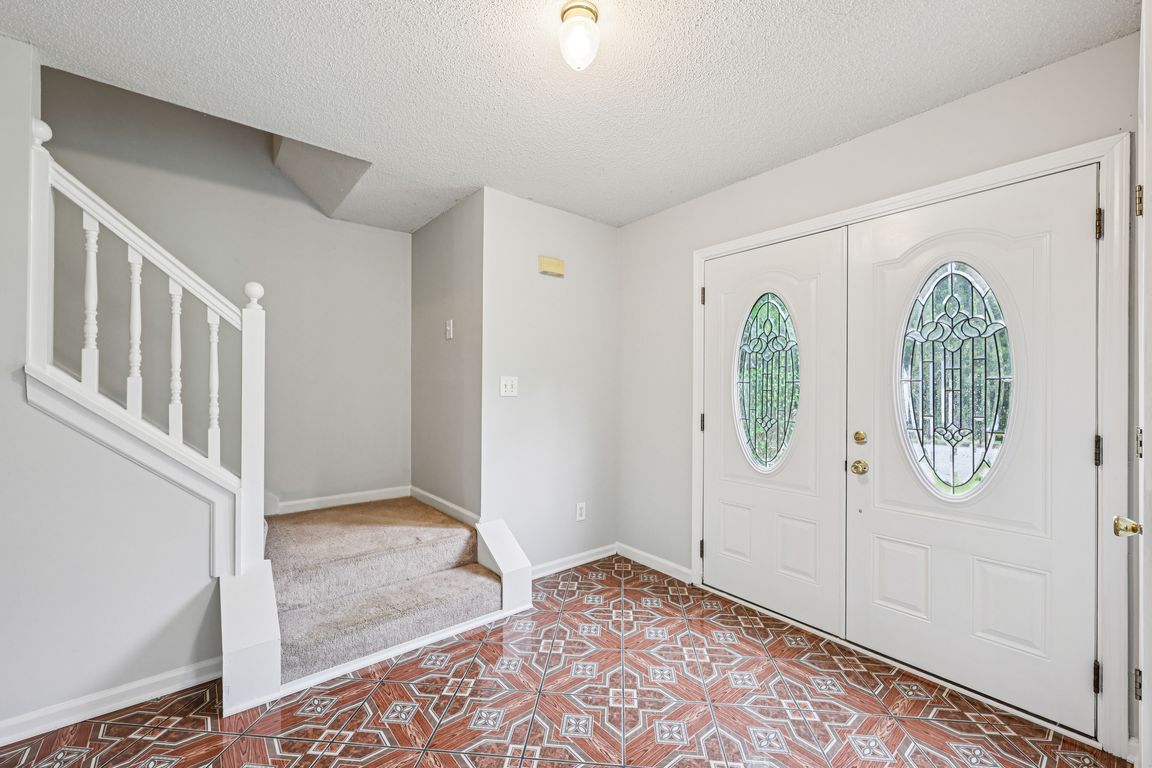
Active
$375,000
4beds
2,955sqft
4295 Caroline Ct, Douglasville, GA 30135
4beds
2,955sqft
Single family residence
Built in 2003
0.33 Acres
2 Attached garage spaces
$127 price/sqft
$350 annually HOA fee
What's special
Custom built-insPrivate walk-out enclosed deckFormal separate dining roomCozy eat-in dining spaceSpacious en-suite bathroomMultiple walk-in closetsWalk-in shower
Welcome to 4295 Caroline Ct - a charming and well-appointed home offering comfort, space, and style. Step through the elegant French door entry into a thoughtfully designed interior featuring beautiful tile flooring in the foyer, kitchen, and dining areas. Enjoy both a formal separate dining room and a cozy eat-in dining ...
- 17 days
- on Zillow |
- 1,000 |
- 35 |
Source: GAMLS,MLS#: 10571145
Travel times
Living Room
Kitchen
Primary Bedroom
Zillow last checked: 7 hours ago
Listing updated: August 06, 2025 at 10:06pm
Listed by:
Bradley Arnold-Nixon 706-594-3251,
Dwelli
Source: GAMLS,MLS#: 10571145
Facts & features
Interior
Bedrooms & bathrooms
- Bedrooms: 4
- Bathrooms: 3
- Full bathrooms: 2
- 1/2 bathrooms: 1
Rooms
- Room types: Bonus Room, Family Room, Media Room, Office
Dining room
- Features: Separate Room
Kitchen
- Features: Pantry
Heating
- Central
Cooling
- Ceiling Fan(s), Central Air
Appliances
- Included: Dishwasher, Electric Water Heater, Microwave, Oven/Range (Combo), Refrigerator
- Laundry: In Kitchen, Laundry Closet
Features
- Double Vanity, Separate Shower, Soaking Tub, Split Bedroom Plan, Vaulted Ceiling(s), Walk-In Closet(s)
- Flooring: Carpet, Tile
- Windows: Bay Window(s), Double Pane Windows, Window Treatments
- Basement: None
- Attic: Pull Down Stairs
- Number of fireplaces: 2
- Fireplace features: Family Room, Master Bedroom
- Common walls with other units/homes: No Common Walls
Interior area
- Total structure area: 2,955
- Total interior livable area: 2,955 sqft
- Finished area above ground: 2,955
- Finished area below ground: 0
Video & virtual tour
Property
Parking
- Total spaces: 2
- Parking features: Attached, Garage, Garage Door Opener
- Has attached garage: Yes
Features
- Levels: Two
- Stories: 2
- Patio & porch: Deck, Patio
- Fencing: Back Yard
Lot
- Size: 0.33 Acres
- Features: Cul-De-Sac
Details
- Parcel number: 01000150136
Construction
Type & style
- Home type: SingleFamily
- Architectural style: Traditional
- Property subtype: Single Family Residence
Materials
- Vinyl Siding
- Foundation: Slab
- Roof: Composition
Condition
- Resale
- New construction: No
- Year built: 2003
Utilities & green energy
- Sewer: Public Sewer
- Water: Public
- Utilities for property: Cable Available, Electricity Available, High Speed Internet, Phone Available, Sewer Available, Sewer Connected, Underground Utilities, Water Available
Community & HOA
Community
- Features: None
- Subdivision: The Retreat @ Anneewakee
HOA
- Has HOA: Yes
- Services included: None
- HOA fee: $350 annually
Location
- Region: Douglasville
Financial & listing details
- Price per square foot: $127/sqft
- Tax assessed value: $370,700
- Annual tax amount: $4,665
- Date on market: 7/24/2025
- Listing agreement: Exclusive Right To Sell
- Listing terms: Cash,Conventional,FHA,VA Loan
- Electric utility on property: Yes