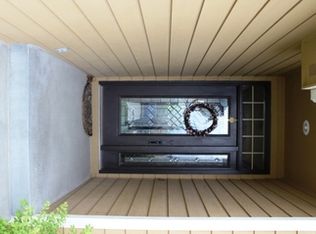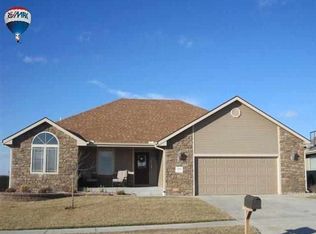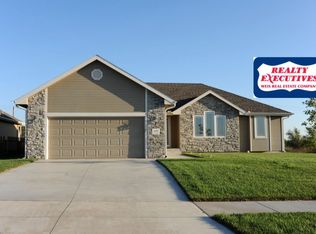rentadvanced.com Executive Level 3 Bedroom 2 Bathroom - AVAILABLE NOW $50.00 OFF PER MONTH WITH A LEASE FROM NOW UNTIL MAY 2019 Military discount of $25 off rent price per month Rent: $1,550.00 Unit: Single Family Home Year built: 2009 Bedrooms: 3 Baths: 2 Garage: car garage Sq ft.: 1,600 finished. Interior Amenities: Located in a quiet neighborhood in East Manhattan, this fabulous executive level home for rent features an open floor plan. The kitchen has beautiful hardwood cabinets. All stainless steel appliances are included. There is a large pantry in the kitchen with an island between the kitchen and dining area. The large open floor plan is ideal for entertaining. The living room on the main floor features a gas burning fireplace. The large master suite features a bathroom that has double sinks, Jacuzzi tub and separate shower. There is a large walk-in closet. The laundry room includes washer and dryer as an amenity. The basement is completely unfinished, which is great for storage, etc. Beautiful hardwood floors in the kitchen, dining room, hallway and foyer. Carpet in all bedrooms, living room and basement steps. Ceramic tile in both bathrooms and laundry room. Two car garage. ADT Security System available to be activated. Exterior Amenities: Located in Wildcat Woods. This home is just 25 minutes to Ft. Rileys Ogden gate, 7 minutes to the mall, and 15 minutes to Kansas State University. Woodrow Wilson Elementary School and Dwight D Eisenhower Middle School cater to this neighborhood. These schools are rated as some of the top schools in the city of Manhattan. Deck off of kitchen for grilling and entertaining outdoors. Beautiful view from deck of the Flint Hills. Others: Pets allowed. Subject to approval. Maximum of 2 non-aggressive dog breeds only. $500 refundable pet deposit. No smoking inside or in garage. ATTENTION: The advertising in this post is property of Advanced Property Management, Inc. All email communication for any of our property listings should be in the following format:APMstaffname@advancedpropmanagement.com. All phone communication should come from 785-320-7977 or 785-320-2199. For privacy reasons of all current occupant at our listings, all viewings of available listings must be conducted with an Advanced Property Management, Inc. representative. To verify that this listing is available for rent, please reference the Advanced Property Management, Inc. company website, www.advancedpropmanagement.com or www.rentadvanced.com. (RLNE1858927)
This property is off market, which means it's not currently listed for sale or rent on Zillow. This may be different from what's available on other websites or public sources.



