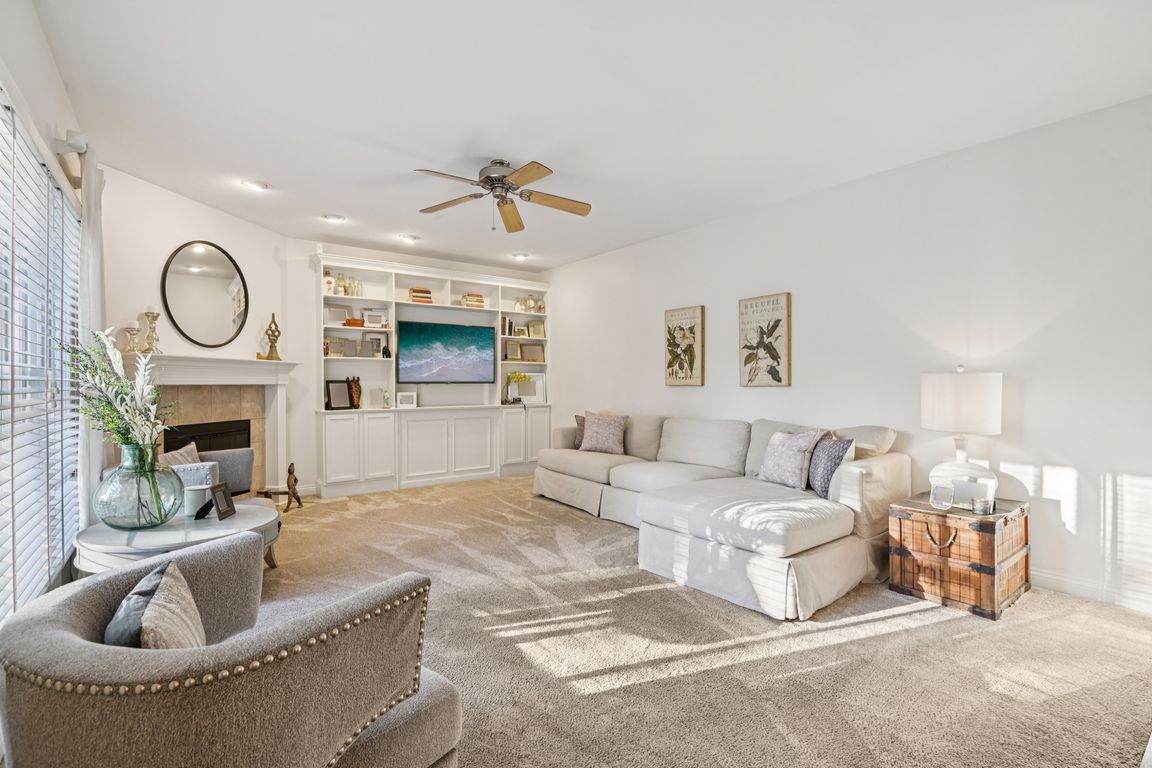
Pending
$820,000
4beds
4,447sqft
4295 Riverbirch Run, Zionsville, IN 46077
4beds
4,447sqft
Residential, single family residence
Built in 1999
0.35 Acres
3 Attached garage spaces
$184 price/sqft
$325 quarterly HOA fee
What's special
Finished basementGas fireplaceBuilt insRec spaceLarge tiled showerTreetop viewsSpacious bedrooms
Welcome to this inviting home nestled on a tree-lined lot in Austin Oaks! Plentiful windows throughout allow for exceptional natural light. The Wolf gas oven highlights the updated kitchen with abundant cabinets and gorgeous island. The kitchen opens to both the breakfast room and formal dining room for a nice main ...
- 7 days |
- 1,359 |
- 51 |
Likely to sell faster than
Source: MIBOR as distributed by MLS GRID,MLS#: 22065568
Travel times
Living Room
Kitchen
Primary Bedroom
Zillow last checked: 7 hours ago
Listing updated: 13 hours ago
Listing Provided by:
Michelle Shepherd 317-697-9563,
F.C. Tucker Company
Source: MIBOR as distributed by MLS GRID,MLS#: 22065568
Facts & features
Interior
Bedrooms & bathrooms
- Bedrooms: 4
- Bathrooms: 4
- Full bathrooms: 3
- 1/2 bathrooms: 1
- Main level bathrooms: 1
Primary bedroom
- Level: Upper
- Area: 300 Square Feet
- Dimensions: 20x15
Bedroom 2
- Level: Upper
- Area: 168 Square Feet
- Dimensions: 14x12
Bedroom 3
- Level: Upper
- Area: 180 Square Feet
- Dimensions: 15x12
Bedroom 4
- Level: Upper
- Area: 156 Square Feet
- Dimensions: 13x12
Breakfast room
- Level: Main
- Area: 121 Square Feet
- Dimensions: 11x11
Dining room
- Level: Main
- Area: 180 Square Feet
- Dimensions: 15x12
Family room
- Level: Basement
- Area: 266 Square Feet
- Dimensions: 19x14
Great room
- Level: Main
- Area: 300 Square Feet
- Dimensions: 20x15
Kitchen
- Level: Main
- Area: 240 Square Feet
- Dimensions: 16x15
Laundry
- Level: Upper
- Area: 54 Square Feet
- Dimensions: 9x6
Living room
- Level: Main
- Area: 144 Square Feet
- Dimensions: 12x12
Loft
- Level: Upper
- Area: 228 Square Feet
- Dimensions: 19x12
Office
- Level: Main
- Area: 180 Square Feet
- Dimensions: 15x12
Play room
- Level: Basement
- Area: 374 Square Feet
- Dimensions: 34x11
Sun room
- Features: Other
- Level: Main
- Area: 182 Square Feet
- Dimensions: 14x13
Heating
- Forced Air
Cooling
- Central Air
Appliances
- Included: Dishwasher, Dryer, Disposal, Microwave, Gas Oven, Range Hood, Refrigerator, Washer, Water Heater
- Laundry: Upper Level
Features
- Kitchen Island, Hardwood Floors, Pantry, Walk-In Closet(s)
- Flooring: Hardwood
- Has basement: Yes
- Number of fireplaces: 1
- Fireplace features: Gas Log, Great Room
Interior area
- Total structure area: 4,447
- Total interior livable area: 4,447 sqft
- Finished area below ground: 1,140
Video & virtual tour
Property
Parking
- Total spaces: 3
- Parking features: Attached
- Attached garage spaces: 3
Features
- Levels: Two
- Stories: 2
Lot
- Size: 0.35 Acres
Details
- Parcel number: 060825000001242006
- Horse amenities: None
Construction
Type & style
- Home type: SingleFamily
- Architectural style: Traditional
- Property subtype: Residential, Single Family Residence
Materials
- Brick, Cement Siding
- Foundation: Concrete Perimeter
Condition
- New construction: No
- Year built: 1999
Utilities & green energy
- Water: Public
Community & HOA
Community
- Subdivision: Austin Oaks
HOA
- Has HOA: Yes
- Amenities included: Clubhouse, Insurance, Maintenance, Park, Playground, Pool, Tennis Court(s)
- Services included: Clubhouse, Entrance Common, Insurance, Maintenance, ParkPlayground, Tennis Court(s)
- HOA fee: $325 quarterly
Location
- Region: Zionsville
Financial & listing details
- Price per square foot: $184/sqft
- Tax assessed value: $627,500
- Annual tax amount: $6,726
- Date on market: 10/10/2025