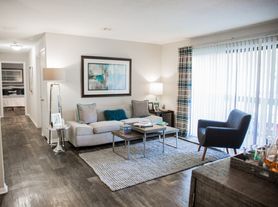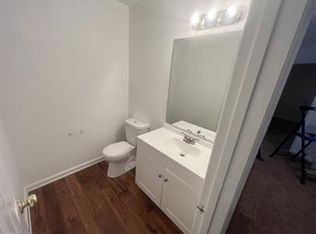Welcome to this beautiful End Unit brick-front townhouse ideally situated in the heart of Stone Mountain. Enjoy convenient access to Stone Mountain Park, major highways (I-285 and Highway 78), and local schools including Georgia State University's Clarkston Campus, Perimeter College, and Piedmont Technical College. This spacious 3-bedroom, 2.5-bath home offers an open-concept layout with a generous living room featuring a cozy fireplace and a dining area perfect for entertaining. The large kitchen includes black appliances, ample cabinetry, and a walk-in pantry. Upstairs, the primary suite boasts vaulted ceilings, a spacious walk-in closet, and a luxurious bath with a soaking tub and separate shower. Additional features include 9-foot ceilings on the main level, washer/dryer connections, linen closet, private patio, and an attached single-car garage. This all-electric home offers comfort, convenience, and quick access to MARTA, downtown Decatur, and Atlanta attractions.
Listings identified with the FMLS IDX logo come from FMLS and are held by brokerage firms other than the owner of this website. The listing brokerage is identified in any listing details. Information is deemed reliable but is not guaranteed. 2025 First Multiple Listing Service, Inc.
Townhouse for rent
Accepts Zillow applications
$1,800/mo
4295 Youngstown Cir, Stone Mountain, GA 30083
3beds
1,524sqft
Price may not include required fees and charges.
Townhouse
Available now
Cats, dogs OK
Central air
In unit laundry
2 Garage spaces parking
Central, fireplace
What's special
Cozy fireplacePrivate patioAttached single-car garageOpen-concept layoutBrick-front townhouseWalk-in pantrySpacious walk-in closet
- 3 days |
- -- |
- -- |
Travel times
Facts & features
Interior
Bedrooms & bathrooms
- Bedrooms: 3
- Bathrooms: 3
- Full bathrooms: 2
- 1/2 bathrooms: 1
Heating
- Central, Fireplace
Cooling
- Central Air
Appliances
- Included: Dishwasher, Disposal, Refrigerator
- Laundry: In Unit, Laundry Closet
Features
- High Ceilings, High Ceilings 10 ft Upper, Open Floorplan, Vaulted Ceiling(s), Walk In Closet, Walk-In Closet(s)
- Flooring: Carpet
- Has fireplace: Yes
Interior area
- Total interior livable area: 1,524 sqft
Video & virtual tour
Property
Parking
- Total spaces: 2
- Parking features: Garage, Covered
- Has garage: Yes
- Details: Contact manager
Features
- Stories: 2
- Exterior features: Contact manager
Details
- Parcel number: 1806906033
Construction
Type & style
- Home type: Townhouse
- Architectural style: Modern
- Property subtype: Townhouse
Materials
- Roof: Composition
Condition
- Year built: 2007
Building
Management
- Pets allowed: Yes
Community & HOA
Location
- Region: Stone Mountain
Financial & listing details
- Lease term: 12 Months
Price history
| Date | Event | Price |
|---|---|---|
| 10/25/2025 | Listed for rent | $1,800+0.8%$1/sqft |
Source: FMLS GA #7671715 | ||
| 6/2/2024 | Listing removed | -- |
Source: Zillow Rentals | ||
| 5/19/2024 | Listed for rent | $1,785+32.2%$1/sqft |
Source: Zillow Rentals | ||
| 1/14/2021 | Listing removed | -- |
Source: Zillow Rental Network Premium | ||
| 1/8/2021 | Listed for rent | $1,350+3.8%$1/sqft |
Source: Zillow Rental Network Premium | ||

