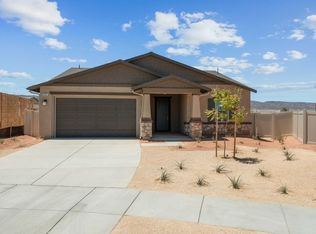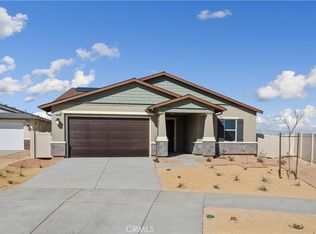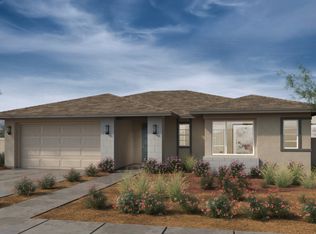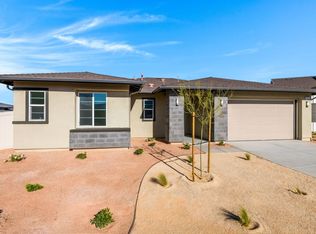Discover the perfect blend of style and functionality in this modern, singe-story home, which showcases an open floor plan with luxury vinyl plank flooring throughout. The kitchen is equipped with Shaker-style cabinets, elegant quartz countertops, stainless steel appliances, a Moen® high-arc pull-down faucet, pendant lighting and satin nickel and chrome hardware. Unwind in the upscale primary bath, which features Silestone® countertops, Moen fixtures, Kohler® sinks and a sleek fiberglass shower with glass door. The primary bedroom offer a touch of refinement with mirror wardrobe doors. See sales counselor for approximate timing required for move-in ready homes.
This property is off market, which means it's not currently listed for sale or rent on Zillow. This may be different from what's available on other websites or public sources.



