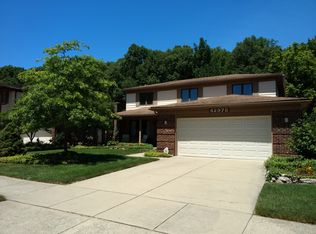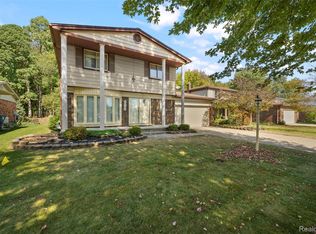Sold
$460,000
42966 Arlington Rd, Canton, MI 48187
3beds
2,800sqft
Single Family Residence
Built in 1972
0.25 Acres Lot
$462,700 Zestimate®
$164/sqft
$2,968 Estimated rent
Home value
$462,700
$421,000 - $509,000
$2,968/mo
Zestimate® history
Loading...
Owner options
Explore your selling options
What's special
**MULTIPLE OFFERS RECEIVED. HIGHEST AND BEST DEADLINE MONDAY, 6/23/25 at 12PM** Charming Colonial in Prime Canton Location! Welcome to this beautifully maintained 3-bedroom, 2.2-bath colonial ideally located in one of Canton's most sought-after neighborhoods, just minutes from vibrant Downtown Plymouth!Step inside to a light-filled open-concept layout featuring a spacious living area, updated flooring, and a beautifully flowing kitchen perfect for entertaining.The open kitchen boasts ample counter space, granite countertops, modern appliances, and a bright breakfast nook area that overlooks the backyard. A spacious and inviting family room offers the perfect setting for everyday living, with warm natural light, comfortable flow, and plenty of room to relax or gather. Upstairs you'll fin closets. A large laundry room, two additional bedrooms with ample closet space and full bath complete the space. The finished lower level is a true extension of the home, featuring a large rec area perfect for movie nights, game days, or hosting friends. Outside, you'll love the large, private backyard with plenty of space for relaxing, grilling, or gathering with family and friends. Located just a bike ride away to charming shops, dining, and events in Downtown Plymouth, with easy access to major highways and award-winning schools. Don't miss this amazing gem that combines comfort, space, and unbeatable location! Schedule your private showing todaythis one won't last!
Zillow last checked: 8 hours ago
Listing updated: July 11, 2025 at 02:01pm
Listed by:
Shannon Terrick 513-432-2573,
Max Broock, REALTORS® Northvil
Bought with:
Thomas Smith, 6501407289
Walz Realty, LLC
Source: MichRIC,MLS#: 25029245
Facts & features
Interior
Bedrooms & bathrooms
- Bedrooms: 3
- Bathrooms: 4
- Full bathrooms: 2
- 1/2 bathrooms: 2
Primary bedroom
- Description: Carpet
- Level: Upper
- Area: 204
- Dimensions: 12.00 x 17.00
Bedroom 2
- Description: Carpet
- Level: Upper
- Area: 143
- Dimensions: 13.00 x 11.00
Bedroom 3
- Description: Carpet
- Level: Upper
- Area: 110
- Dimensions: 10.00 x 11.00
Primary bathroom
- Description: Ceramic
- Level: Upper
- Area: 60
- Dimensions: 10.00 x 6.00
Bathroom 1
- Description: Ceramic
- Level: Main
- Area: 30
- Dimensions: 6.00 x 5.00
Bathroom 2
- Description: Ceramic
- Level: Upper
- Area: 70
- Dimensions: 10.00 x 7.00
Bathroom 3
- Description: Ceramic
- Level: Lower
- Area: 28
- Dimensions: 4.00 x 7.00
Dining room
- Description: Vinyl
- Level: Main
- Area: 100
- Dimensions: 10.00 x 10.00
Family room
- Description: Carpet
- Level: Main
- Area: 264
- Dimensions: 12.00 x 22.00
Kitchen
- Description: Vinyl
- Level: Main
- Area: 90
- Dimensions: 9.00 x 10.00
Laundry
- Description: Ceramic
- Level: Upper
- Area: 50
- Dimensions: 10.00 x 5.00
Living room
- Description: Vinyl
- Level: Main
- Area: 182
- Dimensions: 13.00 x 14.00
Other
- Description: Vinyl
- Level: Main
- Area: 80
- Dimensions: 8.00 x 10.00
Recreation
- Description: Carpet
- Level: Lower
- Area: 616
- Dimensions: 28.00 x 22.00
Heating
- Forced Air
Cooling
- Central Air
Appliances
- Included: Dishwasher, Disposal, Dryer, Microwave, Oven, Refrigerator, Washer, Water Softener Owned
- Laundry: Laundry Room, Upper Level
Features
- Ceiling Fan(s)
- Basement: Full
- Number of fireplaces: 1
Interior area
- Total structure area: 2,000
- Total interior livable area: 2,800 sqft
- Finished area below ground: 800
Property
Parking
- Total spaces: 2
- Parking features: Garage Faces Front, Attached
- Garage spaces: 2
Features
- Stories: 2
Lot
- Size: 0.25 Acres
- Dimensions: 60 x 179.5
- Features: Level, Wooded
Details
- Parcel number: 71007020739000
Construction
Type & style
- Home type: SingleFamily
- Architectural style: Colonial
- Property subtype: Single Family Residence
Materials
- Brick
- Roof: Asphalt
Condition
- New construction: No
- Year built: 1972
Utilities & green energy
- Sewer: Public Sewer
- Water: Public
Community & neighborhood
Location
- Region: Canton
- Subdivision: Windsor Park
HOA & financial
HOA
- Has HOA: Yes
- HOA fee: $120 annually
Other
Other facts
- Listing terms: Cash,Conventional
Price history
| Date | Event | Price |
|---|---|---|
| 7/11/2025 | Sold | $460,000+4.5%$164/sqft |
Source: | ||
| 6/24/2025 | Pending sale | $440,000$157/sqft |
Source: | ||
| 6/20/2025 | Listed for sale | $440,000+7.7%$157/sqft |
Source: | ||
| 8/8/2022 | Sold | $408,500+4.8%$146/sqft |
Source: Public Record Report a problem | ||
| 7/4/2022 | Pending sale | $389,900$139/sqft |
Source: | ||
Public tax history
| Year | Property taxes | Tax assessment |
|---|---|---|
| 2025 | -- | $180,900 +10.6% |
| 2024 | -- | $163,600 +18.6% |
| 2023 | -- | $137,900 +1.2% |
Find assessor info on the county website
Neighborhood: 48187
Nearby schools
GreatSchools rating
- 7/10Hulsing Elementary SchoolGrades: PK-5Distance: 0.1 mi
- 9/10Canton High SchoolGrades: 6-12Distance: 1.2 mi
- 9/10East Middle SchoolGrades: 6-8Distance: 1.3 mi
Get a cash offer in 3 minutes
Find out how much your home could sell for in as little as 3 minutes with a no-obligation cash offer.
Estimated market value$462,700
Get a cash offer in 3 minutes
Find out how much your home could sell for in as little as 3 minutes with a no-obligation cash offer.
Estimated market value
$462,700

