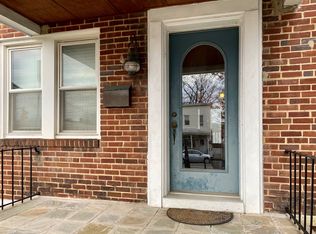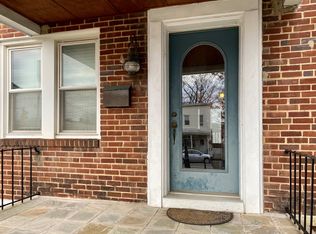New Price Repositioning! Great Hampden home -- bright & airy with lots of terrific updates and amenities that include, opened up modern gourmet kitchen, central air conditioning, modern updated bathroom, large partially finished basement, plus parking pad in the back, to boot! Minutes from the Coldspring Lane light rail, close to the Avenue, the Rotunda & I83 and so much more. A true gem!.
This property is off market, which means it's not currently listed for sale or rent on Zillow. This may be different from what's available on other websites or public sources.

